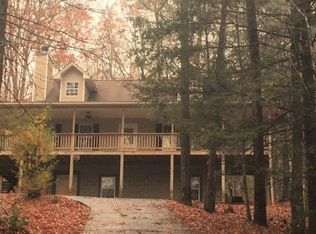Closed
$550,000
187 Bear Paw Trl, Blue Ridge, GA 30513
3beds
2,088sqft
Single Family Residence, Cabin
Built in 1989
0.7 Acres Lot
$534,100 Zestimate®
$263/sqft
$2,691 Estimated rent
Home value
$534,100
$449,000 - $641,000
$2,691/mo
Zestimate® history
Loading...
Owner options
Explore your selling options
What's special
WATERFRONT GEM IN THE BLUE RIDGE MOUNTAINS! Charming cabin overlooking "LAKE SISSON". This 3-bedroom, 2.5-bath cabin has the perfect mix of modern comfort, character and rustic charm. GREAT LOCATION, just 7 minutes from downtown Blue Ridge and 15 minutes from Ellijay; super easy access with all-paved roads, only 1 mile off Hwy 515. RECENTLY RENOVATED, this adorable cabin features an open floor plan with a floor-to-ceiling woodburning fireplace, oversized windows, all wood interior and stained glass accents. Well-appointed kitchen with stainless appliances, island w/bar seating plus area for dining. The main floor includes two bedrooms, full bath, and laundry, while the upper level boasts an oversized sleeping loft with a half bath. The finished basement adds extra space with a bedroom, a full bath, a flexible game or hobby room, and an unfinished area ideal for storage or a workshop. ENJOY THE OUTDOORS with lake frontage, easy lake access, new hot tub, fire pit, patio and lovely covered porch; plus a fenced area for pets. Fantastic Investment Opportunity! STR's are allowed, and there's no HOA. Mostly used exclusively by the owners along with a brief period on the rental program. Selling mostly FURNISHED (see small list of exclusions). This cabin is currently set up to sleep TEN! Excellent as a vacation rental or mountain getaway. Don't miss the long list of recent upgrades & improvements! Move in Ready! Bonus: New roof with transferable warranty.
Zillow last checked: 8 hours ago
Listing updated: May 09, 2025 at 12:49pm
Listed by:
Cindy T West 7065157653,
RE/MAX Town & Country
Bought with:
Melody Lopez, 441288
eXp Realty
Source: GAMLS,MLS#: 10448458
Facts & features
Interior
Bedrooms & bathrooms
- Bedrooms: 3
- Bathrooms: 3
- Full bathrooms: 2
- 1/2 bathrooms: 1
- Main level bathrooms: 1
- Main level bedrooms: 2
Kitchen
- Features: Kitchen Island
Heating
- Central, Electric, Other, Propane, Wood
Cooling
- Ceiling Fan(s), Central Air
Appliances
- Included: Dishwasher, Dryer, Microwave, Oven/Range (Combo), Refrigerator, Tankless Water Heater, Washer
- Laundry: Other
Features
- Master On Main Level, Other
- Flooring: Carpet, Hardwood, Other, Tile
- Basement: Finished,Partial
- Number of fireplaces: 1
- Fireplace features: Living Room
- Common walls with other units/homes: No Common Walls
Interior area
- Total structure area: 2,088
- Total interior livable area: 2,088 sqft
- Finished area above ground: 1,392
- Finished area below ground: 696
Property
Parking
- Total spaces: 1
- Parking features: Garage
- Has garage: Yes
Features
- Levels: Two
- Stories: 2
- Patio & porch: Deck, Patio
- Exterior features: Garden, Other
- Has private pool: Yes
- Pool features: Pool/Spa Combo
- Has view: Yes
- View description: Lake
- Has water view: Yes
- Water view: Lake
- Waterfront features: Lake, Pond
- Body of water: Sisson
- Frontage type: Lakefront
Lot
- Size: 0.70 Acres
- Features: Level, Other, Sloped
Details
- Additional structures: Workshop
- Parcel number: 3118B 021A
Construction
Type & style
- Home type: SingleFamily
- Architectural style: Bungalow/Cottage,Country/Rustic
- Property subtype: Single Family Residence, Cabin
Materials
- Wood Siding
- Roof: Composition
Condition
- Resale
- New construction: No
- Year built: 1989
Utilities & green energy
- Sewer: Septic Tank
- Water: Well
- Utilities for property: Electricity Available, High Speed Internet
Community & neighborhood
Security
- Security features: Carbon Monoxide Detector(s), Smoke Detector(s)
Community
- Community features: None
Location
- Region: Blue Ridge
- Subdivision: None
HOA & financial
HOA
- Has HOA: No
- Services included: None
Other
Other facts
- Listing agreement: Exclusive Right To Sell
Price history
| Date | Event | Price |
|---|---|---|
| 5/9/2025 | Sold | $550,000-2.6%$263/sqft |
Source: | ||
| 4/4/2025 | Pending sale | $564,777$270/sqft |
Source: NGBOR #412759 Report a problem | ||
| 3/9/2025 | Price change | $564,777-2.6%$270/sqft |
Source: NGBOR #412759 Report a problem | ||
| 1/28/2025 | Listed for sale | $579,777-10.7%$278/sqft |
Source: NGBOR #412759 Report a problem | ||
| 7/31/2024 | Listing removed | $648,888+8.3%$311/sqft |
Source: NGBOR #327789 Report a problem | ||
Public tax history
Tax history is unavailable.
Neighborhood: 30513
Nearby schools
GreatSchools rating
- 4/10Ellijay Elementary SchoolGrades: PK-5Distance: 10.9 mi
- 8/10Clear Creek Middle SchoolGrades: 6-8Distance: 15.5 mi
- 7/10Gilmer High SchoolGrades: 9-12Distance: 12.6 mi
Schools provided by the listing agent
- Elementary: Ellijay Primary/Elementary
- Middle: Clear Creek
- High: Gilmer
Source: GAMLS. This data may not be complete. We recommend contacting the local school district to confirm school assignments for this home.
Get pre-qualified for a loan
At Zillow Home Loans, we can pre-qualify you in as little as 5 minutes with no impact to your credit score.An equal housing lender. NMLS #10287.
Sell with ease on Zillow
Get a Zillow Showcase℠ listing at no additional cost and you could sell for —faster.
$534,100
2% more+$10,682
With Zillow Showcase(estimated)$544,782
