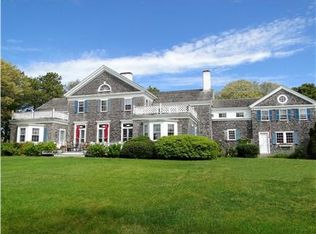Sold for $1,500,000 on 08/18/23
$1,500,000
187 Bay View Road, South Chatham, MA 02659
3beds
2,035sqft
Single Family Residence
Built in 1960
0.32 Acres Lot
$1,617,800 Zestimate®
$737/sqft
$3,436 Estimated rent
Home value
$1,617,800
$1.50M - $1.75M
$3,436/mo
Zestimate® history
Loading...
Owner options
Explore your selling options
What's special
At last! The must see home of your dreams located in the highly sought after Forest Beach area of South Chatham. Perched on a gentle knoll, this 3 bedroom 2 1/2 bath home has been lovingly renovated with exquisite craftsmanship and attention to detail including a fabulous year round sun room addition and an additional 716 sq. ft of living space in basement ,including 4th bedroom. Gleaming wide plank wood floors and new Anderson windows throughout flood the home with natural light. Perfect for entertaining, the open Chefs kitchen is meant for family get togethers featuring a large cherry butcher block island and space that directly flows into the dining and living room with gas fireplace. A first floor family room, primary bedroom and fabulous sun room which is open to conservation land complete the relaxing and serene space. A lovely outside patio with 10' X 14' pergola, 2nd level deck and a fire pit on the upper landing in the backyard provide the perfect setting for dining alfresco, toasting marshmallows or enjoying the sunset. As an added bonus, it's a short and pleasant 0.4 mile walk to Forest Beach; one of South Chatham's hidden treasures.
Zillow last checked: 8 hours ago
Listing updated: October 01, 2025 at 11:12pm
Listed by:
Mary Ann Yarmosky 413-441-6963,
Compass Massachusetts, LLC
Bought with:
Daneen Law, 9066618
Gibson Sotheby's International Realty
Source: CCIMLS,MLS#: 22302431
Facts & features
Interior
Bedrooms & bathrooms
- Bedrooms: 3
- Bathrooms: 3
- Full bathrooms: 2
- 1/2 bathrooms: 1
- Main level bathrooms: 2
Primary bedroom
- Description: Flooring: Wood
- Features: Closet
- Level: First
- Area: 165
- Dimensions: 15 x 11
Bedroom 2
- Description: Flooring: Wood
- Features: Bedroom 2, Shared Full Bath, Closet
- Level: Second
- Area: 256
- Dimensions: 16 x 16
Bedroom 3
- Description: Flooring: Wood
- Features: Bedroom 3, Shared Full Bath, Built-in Features, Closet
- Level: Second
- Area: 231
- Dimensions: 16.5 x 14
Bedroom 4
- Features: Bedroom 4, Private Full Bath
- Level: Basement
Primary bathroom
- Features: Shared Full Bath
Kitchen
- Description: Countertop(s): Quartz,Flooring: Wood,Stove(s): Gas
- Features: Kitchen, Upgraded Cabinets, View, Built-in Features, Cathedral Ceiling(s), Ceiling Fan(s), HU Cable TV, High Speed Internet, Kitchen Island, Recessed Lighting
- Area: 150
- Dimensions: 15 x 10
Living room
- Description: Flooring: Wood
- Features: Recessed Lighting, Living Room, Built-in Features, Ceiling Fan(s), Dining Area, High Speed Internet
- Level: First
- Area: 375
- Dimensions: 25 x 15
Heating
- Has Heating (Unspecified Type)
Cooling
- Central Air
Appliances
- Included: Cooktop, Washer, Range Hood, Refrigerator, Gas Range, Microwave, Gas Dryer, Disposal, Dishwasher, Gas Water Heater
- Laundry: Laundry Room, In Basement
Features
- Wet Bar, Recessed Lighting, Linen Closet, HU Cable TV
- Flooring: Hardwood, Tile
- Basement: Bulkhead Access,Interior Entry,Full,Cape Cod,Finished
- Number of fireplaces: 1
Interior area
- Total structure area: 2,035
- Total interior livable area: 2,035 sqft
Property
Parking
- Total spaces: 2
- Parking features: Garage - Attached, Open
- Attached garage spaces: 2
- Has uncovered spaces: Yes
Features
- Stories: 2
- Patio & porch: Deck, Patio
- Exterior features: Outdoor Shower, Garden
- Has view: Yes
Lot
- Size: 0.32 Acres
- Features: Public Tennis, School, Medical Facility, Major Highway, House of Worship, Near Golf Course, Shopping
Details
- Parcel number: 3B91M5
- Zoning: R20
- Special conditions: Standard,None
Construction
Type & style
- Home type: SingleFamily
- Architectural style: Cape Cod
- Property subtype: Single Family Residence
Materials
- Shingle Siding
- Foundation: Concrete Perimeter
- Roof: Asphalt, Shingle, Pitched
Condition
- Updated/Remodeled, Actual
- New construction: No
- Year built: 1960
- Major remodel year: 2013
Utilities & green energy
- Sewer: Septic Tank
Community & neighborhood
Community
- Community features: Basic Cable, Road Maintenance, Landscaping
Location
- Region: South Chatham
Other
Other facts
- Listing terms: Conventional
- Road surface type: Paved
Price history
| Date | Event | Price |
|---|---|---|
| 8/18/2023 | Sold | $1,500,000$737/sqft |
Source: | ||
| 6/24/2023 | Pending sale | $1,500,000$737/sqft |
Source: | ||
| 6/17/2023 | Listed for sale | $1,500,000+219.1%$737/sqft |
Source: | ||
| 8/1/2011 | Sold | $470,000-3.9%$231/sqft |
Source: | ||
| 4/12/2011 | Listed for sale | $489,000$240/sqft |
Source: Pine Acres Realty #21102913 Report a problem | ||
Public tax history
| Year | Property taxes | Tax assessment |
|---|---|---|
| 2025 | $4,344 +3% | $1,251,900 +5.9% |
| 2024 | $4,219 +6.1% | $1,181,700 +15.3% |
| 2023 | $3,977 +4.1% | $1,025,000 +24% |
Find assessor info on the county website
Neighborhood: South Chatham
Nearby schools
GreatSchools rating
- 7/10Monomoy Regional Middle SchoolGrades: 5-7Distance: 2.7 mi
- 5/10Monomoy Regional High SchoolGrades: 8-12Distance: 2.6 mi
- 7/10Chatham Elementary SchoolGrades: K-4Distance: 3.3 mi
Schools provided by the listing agent
- District: Monomoy
Source: CCIMLS. This data may not be complete. We recommend contacting the local school district to confirm school assignments for this home.

Get pre-qualified for a loan
At Zillow Home Loans, we can pre-qualify you in as little as 5 minutes with no impact to your credit score.An equal housing lender. NMLS #10287.
Sell for more on Zillow
Get a free Zillow Showcase℠ listing and you could sell for .
$1,617,800
2% more+ $32,356
With Zillow Showcase(estimated)
$1,650,156