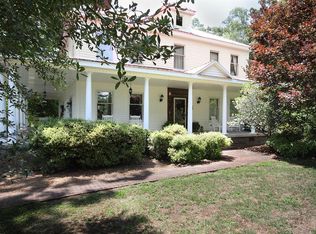A majestic tree lined drive leads the way to this 38 acre farm located in Seneca. This brick home is surrounded by lush green pastures that are meticulously kept and fenced, currently for cows, goats & sheep. A working barn, RV Shed, outbuildings, creek and a shared pond - all paint the scene surrounding this elegant brick beauty. Inside this immaculate home you will find delightful hardwoods in the main area, a large open living-family room with rock fireplace, an extra spacious kitchen with large center island that is encompassed with oak cabinetry. From the foyer, there is a formal dining room with wood wainscoting and dressed with dentil molding. The laundry room is just off the kitchen and has plenty of cabinet space & counter-top space with a laundry sink. The butlers pantry is conveniently located just off of the kitchen as well. The master suite is generous in size and has a private master bath with double vanity areas, whirlpool tub and walk in shower and closet. This home provides a split bedroom floor plan with two guest bedrooms and two guest bathrooms for each- both with tub/shower combos. The office/study has plenty of built-in bookshelves and would make a private place to work from home or you can sit on the enclosed back porch to watch the baby goats dance about while enjoying the back acreage. The basement provides extra space that could be used as an extra bedroom, workout area, or rec room and it has half bath and separate outside entrance with patio area. This home has an oversized two car garage that leads into the main floor of this home.
This property is off market, which means it's not currently listed for sale or rent on Zillow. This may be different from what's available on other websites or public sources.
