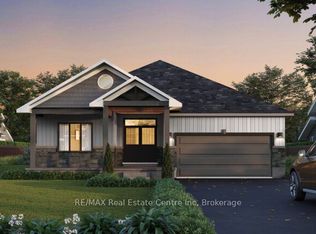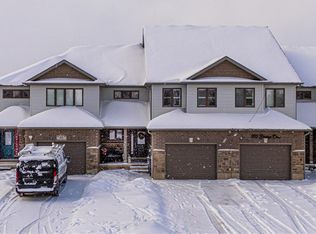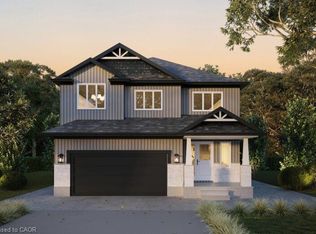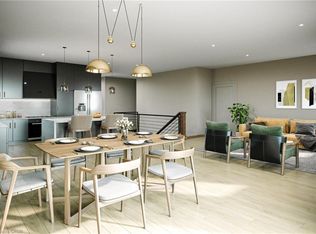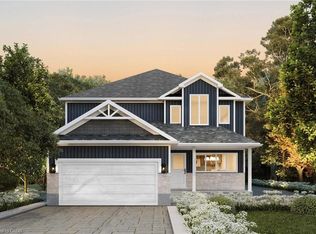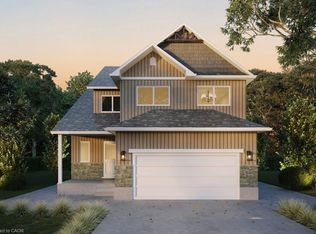Welcome to The Dirkshire a beautifully designed Energy Star Certified bungalow W/legal 2-bdrm bsmt apt by WrightHaven Homes located in Palmerston's sought-after Creek Bank Meadows community! With timeless curb appeal & layout that offers the ease of main-floor living, this executive home is ideal for empty nesters, move-down buyers or anyone looking for modern comfort W/added benefit of rental income or multigenerational flexibility. Open-concept design flows effortlessly from the welcoming foyer into spacious great room highlighted by cozy fireplace & oversized windows. Chef-inspired kitchen W/large island & breakfast bar, ideal for casual dining or gathering with loved ones. Adjacent dining area offers plenty of space for hosting holidays & intimate dinners while sightlines across the living space create a bright, airy feel throughout. 3 generously sized bdrms provide comfort & versatility including luxurious primary suite tucked privately at the rear of the home. It features W/I closet & ensuite W/dual sinks & tiled glass shower. 2 additional bdrms share a full bath making them perfect for guests, visiting family or grandkids. Well-placed mudroom off garage entry keeps daily routines easy with B/I storage & laundry. Downstairs the fully self-contained 2-bdrm, 1-bath bsmt apt offers incredible income potential. With a private entrance, full kitchen, in-suite laundry & modern open concept layout, this space is ideal for tenants, extended family or guests providing flexibility without compromise. Situated in a quiet welcoming community known for its charm & strong sense of connection, The Dirkshire offers a balanced lifestyle in a serene small-town setting. Mins from parks, shops, trails & Palmerston Hospital, its a place where you can slow down without giving anything up. Experience refined bungalow living that grows with you. The Dirkshire blends smart design, energy efficiency & unmistakable quality of WrightHaven Homes with the bonus of built-in rental suite
New construction
C$1,024,900
186B Bridge Cres, Minto, ON N0G 2P0
5beds
3baths
Single Family Residence
Built in ----
4,729.14 Square Feet Lot
$-- Zestimate®
C$--/sqft
C$-- HOA
What's special
Timeless curb appealMain-floor livingOpen-concept designSpacious great roomCozy fireplaceChef-inspired kitchenLarge island
- 66 days |
- 0 |
- 0 |
Zillow last checked: 8 hours ago
Listing updated: November 04, 2025 at 09:29am
Listed by:
RE/MAX Real Estate Centre Inc
Source: TRREB,MLS®#: X12456764 Originating MLS®#: One Point Association of REALTORS
Originating MLS®#: One Point Association of REALTORS
Facts & features
Interior
Bedrooms & bathrooms
- Bedrooms: 5
- Bathrooms: 3
Primary bedroom
- Level: Main
- Dimensions: 4.42 x 3.96
Bedroom 2
- Level: Main
- Dimensions: 3.35 x 3.2
Bedroom 3
- Level: Main
- Dimensions: 3.35 x 3.2
Bedroom 4
- Level: Basement
- Dimensions: 3.35 x 3.2
Bedroom 5
- Level: Basement
- Dimensions: 3.35 x 3.2
Bathroom
- Level: Main
- Dimensions: 0 x 0
Bathroom
- Level: Main
- Dimensions: 0 x 0
Bathroom
- Level: Basement
- Dimensions: 0 x 0
Dining room
- Level: Main
- Dimensions: 4.57 x 3.35
Great room
- Level: Main
- Dimensions: 5.33 x 4.27
Kitchen
- Level: Main
- Dimensions: 3.96 x 3.05
Kitchen
- Level: Basement
- Dimensions: 3.96 x 3.05
Heating
- Forced Air, Gas
Cooling
- Central Air
Appliances
- Included: Water Softener
Features
- Flooring: Accessory Apartment
- Basement: Apartment,Separate Entrance
- Has fireplace: Yes
- Fireplace features: Natural Gas
Interior area
- Living area range: 1500-2000 null
Video & virtual tour
Property
Parking
- Total spaces: 4
- Parking features: Private Double
- Has garage: Yes
Features
- Pool features: None
Lot
- Size: 4,729.14 Square Feet
- Features: Hospital, Library, Park, Place Of Worship, Rec./Commun.Centre, School, Irregular Lot
Details
- Parcel number: 710420141
Construction
Type & style
- Home type: SingleFamily
- Architectural style: Bungalow
- Property subtype: Single Family Residence
Materials
- Vinyl Siding, Brick
- Foundation: Poured Concrete
- Roof: Asphalt Shingle
Condition
- New construction: Yes
Utilities & green energy
- Sewer: Sewer
Community & HOA
Location
- Region: Minto
Financial & listing details
- Date on market: 10/10/2025
RE/MAX Real Estate Centre Inc
By pressing Contact Agent, you agree that the real estate professional identified above may call/text you about your search, which may involve use of automated means and pre-recorded/artificial voices. You don't need to consent as a condition of buying any property, goods, or services. Message/data rates may apply. You also agree to our Terms of Use. Zillow does not endorse any real estate professionals. We may share information about your recent and future site activity with your agent to help them understand what you're looking for in a home.
Price history
Price history
Price history is unavailable.
Public tax history
Public tax history
Tax history is unavailable.Climate risks
Neighborhood: N0G
Nearby schools
GreatSchools rating
No schools nearby
We couldn't find any schools near this home.
- Loading
