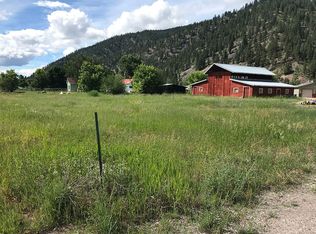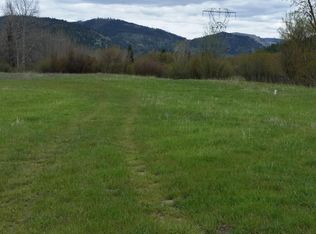FRAME THE VIEW! Situated on 1.5 acres in Clinton near fishing access and endless outdoor recreation possibilities, this lightly lived in, one-storey home offers 3 bedrooms, 2 bathrooms and a HUGE shop alongside unfettered mountain views! Designed with an open floor plan and vaulted ceilings, the home gives the feeling of spaciousness and the large windows bring in tons of light. The home has engineered wood flooring throughout and the living space has both a gas fireplace and a wood stove. The kitchen opens to the living area and offers plenty of counter space and stainless refrigerator and stove/oven. Just off of the kitchen are the homes laundry / storage area and access to the attached two car garage. Throughout the home there are several handicap features installed. Providing the perfect setting to enjoy the beautiful mountain views, a small deck runs the length of the rear of the home, with access from the living area and also the homes master suite. Outside, the large 40 x 40 shop has two regular-sized garage doors and one large RV door -and- includes a small, heated, finished office space inside. There is a small greenhouse in the side yard and fencing on the property. For additional details or to schedule your personal showing, please call Jeremy Williams at 406-532-7919.
This property is off market, which means it's not currently listed for sale or rent on Zillow. This may be different from what's available on other websites or public sources.

