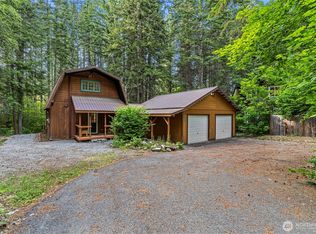Your own private escape with premier access to Washington's best hiking, skiing & snowmobiling. Just 20 minutes to both Steven's Pass and downtown Leavenworth. Spacious living w/ large picture windows & freestanding stove. 2 bdrms, 3rd non-conforming bdrm above featuring pine-planked vaulted ceilings & master suite w/ attached bath and walk-in closet. Expansive wood deck to relax outdoors and covered carport for one. Bordering NSF land, this property will enjoy peace and quiet for years to come.
This property is off market, which means it's not currently listed for sale or rent on Zillow. This may be different from what's available on other websites or public sources.

