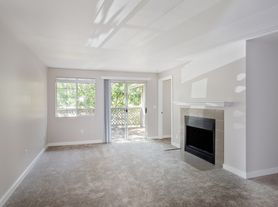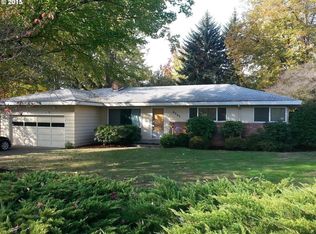Upon entering your home, invite yourself to an open concept space where the kitchen meets the family and dining areas with beautiful hardwood and carpet flooring.
The living room is spacious, with hardwood flooring, arched ceilings, a skylight window, large picture windows providing ample lighting, and a beautiful fireplace. The great room is large and carpeted, with tall ceilings and two moderate picture windows, and this area is excellent for all types of functions.
Your chef's kitchen is open with tons of counter space, ample cabinet storage, and contains a garden window. Your large counter can seat up to comfortably two to four barstools. Included in your kitchen appliance package are a refrigerator, stove/oven, a built-in microwave, and a dishwasher. Enjoy cooking while entertaining and socializing with family and friends! Your dining area is roomy, with generous seating space, a large picture window, and access to your backyard.
Make your way towards your bedroom and primary bedroom.
The roomy bedrooms include a sizeable closet with ample storage and one sliding window.
The primary bedroom is spacious, with many windows, two large closets with generous storage capacity, and contains an ensuite bathroom. Your ensuite is bright and beautiful with stylish tile flooring. It includes a large vanity and double sink with tons of cabinet storage, a large walk-in shower with seating, and additional Cabinet storage (Side of the Shower).
Your laundry center is extensive and includes extra storage space, a large deep bowl sink, with ample lighting!
Continue to your outstanding and stylish fenced-in backyard and extensive patio, and admire the simplicity and functionality. Your outdoor patio covers 50% of your backyard with excellent seating options and shade. This home is a gardener's paradise, as various vegetation is scattered throughout. Your front yard is unique, with tons of greenery, trees, and a covered walkway from your long driveway.
The home has a 2-car garage, additional storage space, and immediate access to your home and backyard.
Wood Duck Way is within Lake Oswego's Rosewood Neighborhood. Oswego lake is a 10 to 20-minute drive, with downtown 4 miles east of Oswego Lake. Wood Duck is less than a 10-minute drive to Interstate 5 Northbound and Southbound.
Visit our website to apply and view other homes we have available!
Do you need property management services?
Maximize your income and cut your costs!
House for rent
$3,295/mo
18690 Wood Duck Way, Lake Oswego, OR 97035
3beds
1,895sqft
Price may not include required fees and charges.
Single family residence
Available Fri Nov 21 2025
-- Pets
-- A/C
-- Laundry
-- Parking
-- Heating
What's special
Beautiful fireplaceStylish tile flooringDining areaSizeable closetExtra storage spaceAdditional storage spaceAmple storage
- 350 days |
- -- |
- -- |
Travel times
Looking to buy when your lease ends?
Consider a first-time homebuyer savings account designed to grow your down payment with up to a 6% match & 3.83% APY.
Facts & features
Interior
Bedrooms & bathrooms
- Bedrooms: 3
- Bathrooms: 2
- Full bathrooms: 2
Interior area
- Total interior livable area: 1,895 sqft
Property
Parking
- Details: Contact manager
Details
- Parcel number: 00345175
Construction
Type & style
- Home type: SingleFamily
- Property subtype: Single Family Residence
Community & HOA
Location
- Region: Lake Oswego
Financial & listing details
- Lease term: Contact For Details
Price history
| Date | Event | Price |
|---|---|---|
| 10/7/2025 | Listed for rent | $3,295+3.1%$2/sqft |
Source: Zillow Rentals | ||
| 10/23/2024 | Listing removed | $3,195$2/sqft |
Source: Zillow Rentals | ||
| 10/22/2024 | Price change | $3,195+3.2%$2/sqft |
Source: Zillow Rentals | ||
| 12/1/2022 | Listed for rent | $3,095$2/sqft |
Source: Zillow Rental Network Premium | ||
| 9/15/2022 | Sold | $775,000$409/sqft |
Source: | ||

