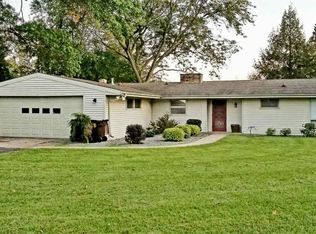***SELLER will negotiate BACKUP OFFERS "subject to prior offer" *** Total Remodel in 2009/2010 with new roof, new windows, new HVAC, (Nat Gas Radiant hot water plus Mitsubishi Heat and A/C combination), now new Open concept with HUGE 24 X 24 Family room and Kitchen combination (that's 576 sq. ft.) that overlooks #12 fairway at the Freeport Club. A whirlpool tub. A Fieldstone wall with wood burning FP and Built-in Bookshelves in LR. Six Double Closets plus 3 single ones. A garden or storage shed East of Garage.
This property is off market, which means it's not currently listed for sale or rent on Zillow. This may be different from what's available on other websites or public sources.
