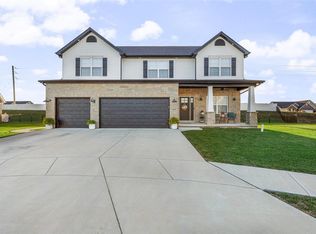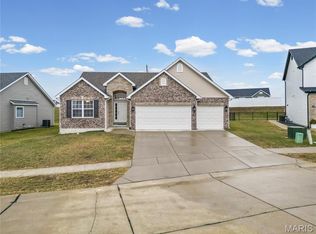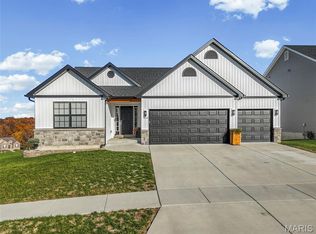Closed
Listing Provided by:
Leslie L Horton 314-640-2988,
Coldwell Banker Realty - Gundaker
Bought with: RE/MAX Best Choice St. Louis
Price Unknown
1869 Sunset Rdg, Festus, MO 63028
4beds
2,700sqft
Single Family Residence
Built in 2022
0.28 Acres Lot
$424,600 Zestimate®
$--/sqft
$2,631 Estimated rent
Home value
$424,600
$378,000 - $480,000
$2,631/mo
Zestimate® history
Loading...
Owner options
Explore your selling options
What's special
PRICE REDUCTION!!Custom ranch offering over 2700 sq. ft. finished living space with a custom 4 car garage with Electric Car Charging, one bay 8 ft. tall door & one bay 7 ft., man door, insulated, extra outlets & lighting. Main level: Open floor plan with vaulted ceilings, custom kitchen with granite counters, 42 in. cabinetry with pantry space, breakfast bar, stainless appliances, Gas stove, large great room with gas fireplace, main floor laundry, extra can lighting throughout the entire home and garage, walk out to 14x14 covered porch, whole house is wired for TV and Ethernet and much more. Primary Bedroom offers 2 upgraded GCFI with USBG ports, full bath & walk in closet. Split bedroom floorplan with 2 additional spacious bedrooms and bath, Lower level is finished with a Den/Office, bedroom, full bath, kitchen area, large recreation room and walks to patio (could be in-law space). Home is set up for an whole house generator & has a security system. Close to Festus Schools.
Zillow last checked: 8 hours ago
Listing updated: May 31, 2025 at 07:23am
Listing Provided by:
Leslie L Horton 314-640-2988,
Coldwell Banker Realty - Gundaker
Bought with:
Butch C Fehr, 2001009246
RE/MAX Best Choice St. Louis
Source: MARIS,MLS#: 25022728 Originating MLS: St. Louis Association of REALTORS
Originating MLS: St. Louis Association of REALTORS
Facts & features
Interior
Bedrooms & bathrooms
- Bedrooms: 4
- Bathrooms: 3
- Full bathrooms: 3
- Main level bathrooms: 2
- Main level bedrooms: 3
Primary bedroom
- Features: Floor Covering: Carpeting, Wall Covering: None
- Level: Main
- Area: 195
- Dimensions: 15 x 13
Bedroom
- Features: Floor Covering: Carpeting, Wall Covering: None
- Level: Main
- Area: 110
- Dimensions: 11 x 10
Bedroom
- Features: Floor Covering: Carpeting, Wall Covering: None
- Level: Main
- Area: 110
- Dimensions: 11 x 10
Bedroom
- Features: Floor Covering: Carpeting, Wall Covering: None
- Level: Lower
- Area: 195
- Dimensions: 15 x 13
Breakfast room
- Features: Floor Covering: Carpeting, Wall Covering: None
- Level: Main
- Area: 154
- Dimensions: 14 x 11
Great room
- Features: Floor Covering: Carpeting, Wall Covering: None
- Level: Main
- Area: 306
- Dimensions: 18 x 17
Kitchen
- Features: Floor Covering: Vinyl, Wall Covering: None
- Level: Main
- Area: 182
- Dimensions: 13 x 14
Laundry
- Features: Floor Covering: Vinyl, Wall Covering: None
- Level: Main
Laundry
- Features: Floor Covering: Vinyl, Wall Covering: None
- Level: Lower
Office
- Features: Floor Covering: Carpeting, Wall Covering: None
- Level: Lower
- Area: 120
- Dimensions: 12 x 10
Recreation room
- Features: Floor Covering: Wood Engineered, Wall Covering: None
- Level: Lower
- Area: 560
- Dimensions: 28 x 20
Storage
- Features: Floor Covering: Concrete, Wall Covering: None
- Level: Lower
Heating
- Forced Air, Natural Gas
Cooling
- Ceiling Fan(s), Central Air, Electric
Appliances
- Included: Gas Water Heater, Dishwasher, Disposal, Microwave, Gas Range, Gas Oven, Refrigerator, Stainless Steel Appliance(s)
- Laundry: Main Level
Features
- Workshop/Hobby Area, Kitchen/Dining Room Combo, Separate Dining, Open Floorplan, Vaulted Ceiling(s), Walk-In Closet(s), Breakfast Bar, Custom Cabinetry, Granite Counters, Pantry, High Speed Internet, Shower
- Flooring: Carpet, Hardwood
- Doors: Sliding Doors
- Windows: Insulated Windows, Tilt-In Windows
- Basement: Full,Partially Finished,Sleeping Area,Walk-Out Access
- Number of fireplaces: 1
- Fireplace features: Recreation Room, Ventless, Great Room
Interior area
- Total structure area: 2,700
- Total interior livable area: 2,700 sqft
- Finished area above ground: 1,600
- Finished area below ground: 1,100
Property
Parking
- Total spaces: 4
- Parking features: Additional Parking, Attached, Electric Vehicle Charging Station(s), Garage, Garage Door Opener, Oversized, Tandem
- Attached garage spaces: 4
Features
- Levels: One
- Patio & porch: Patio, Covered
Lot
- Size: 0.28 Acres
- Features: Adjoins Wooded Area, Cul-De-Sac
Details
- Parcel number: 181.001.03006088
- Special conditions: Standard
Construction
Type & style
- Home type: SingleFamily
- Architectural style: Traditional,Ranch
- Property subtype: Single Family Residence
Materials
- Brick Veneer, Frame, Vinyl Siding
Condition
- Year built: 2022
Utilities & green energy
- Sewer: Public Sewer
- Water: Public
- Utilities for property: Natural Gas Available
Community & neighborhood
Security
- Security features: Security Lights, Smoke Detector(s)
Location
- Region: Festus
- Subdivision: Birchwood Estate 5
HOA & financial
HOA
- HOA fee: $500 annually
Other
Other facts
- Listing terms: Cash,Conventional,FHA,VA Loan
- Ownership: Private
- Road surface type: Concrete
Price history
| Date | Event | Price |
|---|---|---|
| 5/30/2025 | Sold | -- |
Source: | ||
| 5/15/2025 | Contingent | $425,700$158/sqft |
Source: | ||
| 5/8/2025 | Price change | $425,700-5.1%$158/sqft |
Source: | ||
| 5/2/2025 | Price change | $448,500-0.2%$166/sqft |
Source: | ||
| 4/25/2025 | Price change | $449,500-4.3%$166/sqft |
Source: | ||
Public tax history
| Year | Property taxes | Tax assessment |
|---|---|---|
| 2024 | $3,572 +0.5% | $63,100 |
| 2023 | $3,555 | $63,100 |
Find assessor info on the county website
Neighborhood: 63028
Nearby schools
GreatSchools rating
- 5/10Festus Intermediate SchoolGrades: 4-6Distance: 0.5 mi
- 7/10Festus Middle SchoolGrades: 7-8Distance: 0.5 mi
- 8/10Festus Sr. High SchoolGrades: 9-12Distance: 0.5 mi
Schools provided by the listing agent
- Elementary: Festus Elem.
- Middle: Festus Middle
- High: Festus Sr. High
Source: MARIS. This data may not be complete. We recommend contacting the local school district to confirm school assignments for this home.
Get a cash offer in 3 minutes
Find out how much your home could sell for in as little as 3 minutes with a no-obligation cash offer.
Estimated market value
$424,600
Get a cash offer in 3 minutes
Find out how much your home could sell for in as little as 3 minutes with a no-obligation cash offer.
Estimated market value
$424,600


