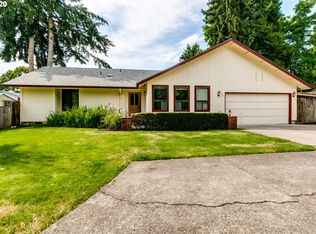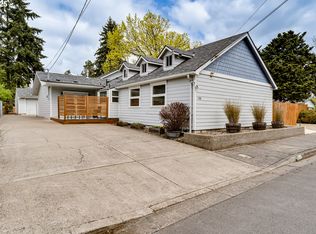Sold
$460,000
1869 Norkenzie Rd, Eugene, OR 97401
3beds
1,399sqft
Residential, Single Family Residence
Built in 1985
0.25 Acres Lot
$462,800 Zestimate®
$329/sqft
$2,300 Estimated rent
Home value
$462,800
$421,000 - $509,000
$2,300/mo
Zestimate® history
Loading...
Owner options
Explore your selling options
What's special
Home is a block off Norkenzie in a quiet dedicated driveway (which is part of the property). There is a wrap-around patio, RV and boat parking or extra vehicle parking. Soaring vaulted ceilings throughout. Luxury vinyl flooring through most of the house except for 2 bedrooms. Very private backyard and much more!
Zillow last checked: 8 hours ago
Listing updated: August 27, 2024 at 04:49am
Listed by:
Gregg Fuller 541-485-1400,
Berkshire Hathaway HomeServices Real Estate Professionals
Bought with:
Joseph Lombardi, 201213815
Hybrid Real Estate
Source: RMLS (OR),MLS#: 24335833
Facts & features
Interior
Bedrooms & bathrooms
- Bedrooms: 3
- Bathrooms: 2
- Full bathrooms: 2
- Main level bathrooms: 2
Primary bedroom
- Features: Ceiling Fan, Double Closet, Vaulted Ceiling, Walkin Closet
- Level: Main
- Area: 255
- Dimensions: 15 x 17
Bedroom 2
- Features: Ceiling Fan, Wallto Wall Carpet
- Level: Main
- Area: 110
- Dimensions: 10 x 11
Bedroom 3
- Features: Sliding Doors
- Level: Main
- Area: 108
- Dimensions: 9 x 12
Dining room
- Features: Ceiling Fan, Skylight, Sliding Doors, Vaulted Ceiling
- Level: Main
- Area: 130
- Dimensions: 10 x 13
Kitchen
- Features: Skylight, Slate Flooring, Vaulted Ceiling
- Level: Main
- Area: 99
- Width: 11
Living room
- Features: Vaulted Ceiling
- Level: Main
- Area: 286
- Dimensions: 22 x 13
Heating
- Baseboard
Cooling
- None
Appliances
- Included: Dishwasher, Disposal, Free-Standing Range, Free-Standing Refrigerator, Microwave, Plumbed For Ice Maker, Electric Water Heater
- Laundry: Laundry Room
Features
- Ceiling Fan(s), Granite, Vaulted Ceiling(s), Double Closet, Walk-In Closet(s)
- Flooring: Slate, Wall to Wall Carpet
- Doors: Sliding Doors
- Windows: Vinyl Frames, Skylight(s)
- Basement: Crawl Space
Interior area
- Total structure area: 1,399
- Total interior livable area: 1,399 sqft
Property
Parking
- Total spaces: 2
- Parking features: Parking Pad, RV Access/Parking, Garage Door Opener, Attached
- Attached garage spaces: 2
- Has uncovered spaces: Yes
Accessibility
- Accessibility features: Garage On Main, One Level, Accessibility
Features
- Levels: One
- Stories: 1
- Patio & porch: Patio
- Exterior features: Garden
- Has view: Yes
- View description: Mountain(s)
Lot
- Size: 0.25 Acres
- Features: Level, SqFt 10000 to 14999
Details
- Additional structures: RVParking, ToolShed
- Parcel number: 0172294
- Zoning: Res
Construction
Type & style
- Home type: SingleFamily
- Property subtype: Residential, Single Family Residence
Materials
- Wood Siding
- Foundation: Concrete Perimeter
- Roof: Composition
Condition
- Resale
- New construction: No
- Year built: 1985
Utilities & green energy
- Sewer: Public Sewer
- Water: Public
Community & neighborhood
Location
- Region: Eugene
Other
Other facts
- Listing terms: Cash,Conventional,FHA,VA Loan
- Road surface type: Concrete
Price history
| Date | Event | Price |
|---|---|---|
| 8/19/2024 | Sold | $460,000+0.7%$329/sqft |
Source: | ||
| 7/17/2024 | Pending sale | $457,000$327/sqft |
Source: | ||
| 7/14/2024 | Listed for sale | $457,000+94.9%$327/sqft |
Source: | ||
| 3/2/2023 | Listing removed | -- |
Source: Zillow Rentals | ||
| 2/5/2023 | Listed for rent | $1,995+17.7%$1/sqft |
Source: Zillow Rentals | ||
Public tax history
| Year | Property taxes | Tax assessment |
|---|---|---|
| 2025 | $5,032 +1.3% | $258,263 +3% |
| 2024 | $4,969 +2.6% | $250,741 +3% |
| 2023 | $4,843 +4% | $243,438 +3% |
Find assessor info on the county website
Neighborhood: Cal Young
Nearby schools
GreatSchools rating
- 5/10Willagillespie Elementary SchoolGrades: K-5Distance: 1.1 mi
- 5/10Cal Young Middle SchoolGrades: 6-8Distance: 0.6 mi
- 6/10Sheldon High SchoolGrades: 9-12Distance: 0.7 mi
Schools provided by the listing agent
- Elementary: Willagillespie
- Middle: Cal Young
- High: Sheldon
Source: RMLS (OR). This data may not be complete. We recommend contacting the local school district to confirm school assignments for this home.

Get pre-qualified for a loan
At Zillow Home Loans, we can pre-qualify you in as little as 5 minutes with no impact to your credit score.An equal housing lender. NMLS #10287.
Sell for more on Zillow
Get a free Zillow Showcase℠ listing and you could sell for .
$462,800
2% more+ $9,256
With Zillow Showcase(estimated)
$472,056
