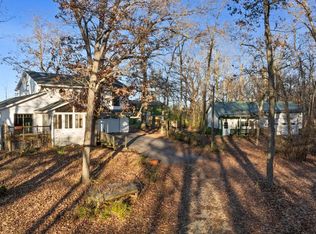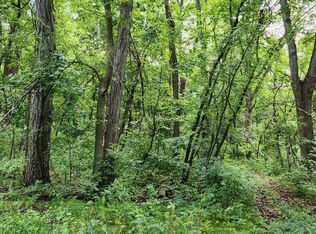Prestigious Property! 1 mile from Byron in BYRON SCHOOL DISTRICT! Beautiful panoramic views of the Rock River Valley. This custom built home has an open concept with 9' ceilings includes a spacious great room with trey ceiling, encompassing kitchen and dining room. Home finished in oak floors, trim and 6 panel oak doors (36") with large deck, patios and porch. Outbuilding 30' X 40' has electric service and insulated workshop. This is a Green Energy Home you do not want to miss and it could be your dream home - it is stunning!
This property is off market, which means it's not currently listed for sale or rent on Zillow. This may be different from what's available on other websites or public sources.


