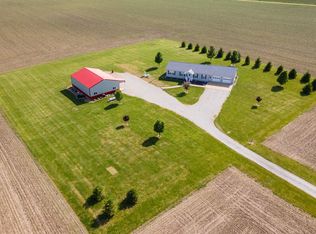Closed
$280,000
1869 County Road 2700 Rd N, Rantoul, IL 61866
3beds
1,404sqft
Single Family Residence
Built in 2014
2.46 Acres Lot
$233,500 Zestimate®
$199/sqft
$1,614 Estimated rent
Home value
$233,500
$184,000 - $283,000
$1,614/mo
Zestimate® history
Loading...
Owner options
Explore your selling options
What's special
Vast country views and great sunsets await you. Check out this modular, ranch style home on 2.46 acres. Home has a split floorplan, 3 bedrooms, 2 full baths with an open living area connecting kitchen and the living room. The master suite has a very large bathroom with walk in shower as well as a huge walk-in closet. A large utility/laundry room opens to the garage. Oversized 28' x 28'- 2 car garage has an additional kitchenette for canning, cooking, or hosting company. Home is wired for a generator. The 36' x 48' outbuilding features a kitchen and a 1/2 bathroom, that is heated and cooled, and a second septic system. The outbuilding has 12' walls. There is plenty of room to park additional cars, boats, or a camper. It has additional storage above the kitchen with a staircase access. The property can be very versatile depending on your interests. Horses allowed, small livestock could be raised or be a master gardener. The pristine property has been lovingly cared for and meticulously maintained by original owners.
Zillow last checked: 8 hours ago
Listing updated: December 12, 2023 at 07:36am
Listing courtesy of:
Jody Quiram 217-530-1335,
Coldwell Banker R.E. Group
Bought with:
Marty Carlson, ABR,GRI,SRES
The Real Estate Group,Inc
Source: MRED as distributed by MLS GRID,MLS#: 11785903
Facts & features
Interior
Bedrooms & bathrooms
- Bedrooms: 3
- Bathrooms: 2
- Full bathrooms: 2
Primary bedroom
- Features: Flooring (Carpet), Bathroom (Full)
- Level: Main
- Area: 144 Square Feet
- Dimensions: 12X12
Bedroom 2
- Features: Flooring (Carpet)
- Level: Main
- Area: 90 Square Feet
- Dimensions: 9X10
Bedroom 3
- Features: Flooring (Carpet)
- Level: Main
- Area: 90 Square Feet
- Dimensions: 9X10
Dining room
- Features: Flooring (Wood Laminate)
- Level: Main
- Area: 88 Square Feet
- Dimensions: 8X11
Kitchen
- Features: Kitchen (Eating Area-Table Space, Island), Flooring (Wood Laminate)
- Level: Main
- Area: 156 Square Feet
- Dimensions: 12X13
Laundry
- Features: Flooring (Vinyl)
- Level: Main
- Area: 54 Square Feet
- Dimensions: 9X6
Living room
- Features: Flooring (Wood Laminate)
- Level: Main
- Area: 216 Square Feet
- Dimensions: 18X12
Heating
- Electric
Cooling
- Central Air
Appliances
- Included: Range, Microwave, Dishwasher, Refrigerator, Washer, Dryer
- Laundry: Main Level, Electric Dryer Hookup
Features
- 1st Floor Bedroom, 1st Floor Full Bath, Walk-In Closet(s)
- Flooring: Laminate, Carpet
- Basement: None
- Attic: Pull Down Stair
Interior area
- Total structure area: 1,404
- Total interior livable area: 1,404 sqft
- Finished area below ground: 0
Property
Parking
- Total spaces: 2
- Parking features: Concrete, Gravel, Garage Door Opener, Heated Garage, Garage, On Site, Garage Owned, Attached
- Attached garage spaces: 2
- Has uncovered spaces: Yes
Accessibility
- Accessibility features: No Disability Access
Lot
- Size: 2.46 Acres
- Dimensions: 302X313X312X293
- Features: Level, Other
Details
- Additional structures: Outbuilding
- Parcel number: 201019200014
- Special conditions: None
Construction
Type & style
- Home type: SingleFamily
- Architectural style: Ranch
- Property subtype: Single Family Residence
Materials
- Vinyl Siding
- Foundation: Block
- Roof: Metal
Condition
- New construction: No
- Year built: 2014
Utilities & green energy
- Electric: 200+ Amp Service
- Sewer: Septic Tank
- Water: Well
Community & neighborhood
Security
- Security features: Carbon Monoxide Detector(s)
Location
- Region: Rantoul
Other
Other facts
- Listing terms: Conventional
- Ownership: Fee Simple
Price history
| Date | Event | Price |
|---|---|---|
| 7/14/2023 | Sold | $280,000+3.7%$199/sqft |
Source: | ||
| 6/11/2023 | Listing removed | -- |
Source: | ||
| 5/25/2023 | Contingent | $270,000$192/sqft |
Source: | ||
| 5/23/2023 | Listed for sale | $270,000$192/sqft |
Source: | ||
Public tax history
Tax history is unavailable.
Neighborhood: 61866
Nearby schools
GreatSchools rating
- 4/10Prairieview-Ogden North Elementary SchoolGrades: PK-4Distance: 8.8 mi
- 10/10Prairieview-Ogden Jr High SchoolGrades: 7-8Distance: 3 mi
- 2/10Rantoul Twp High SchoolGrades: 9-12Distance: 3.7 mi
Schools provided by the listing agent
- Elementary: Prairieview-Ogden Elementary Sch
- Middle: Prairieview-Ogden Junior High Sc
- High: Rantoul Twp Hs
- District: 197
Source: MRED as distributed by MLS GRID. This data may not be complete. We recommend contacting the local school district to confirm school assignments for this home.

Get pre-qualified for a loan
At Zillow Home Loans, we can pre-qualify you in as little as 5 minutes with no impact to your credit score.An equal housing lender. NMLS #10287.
