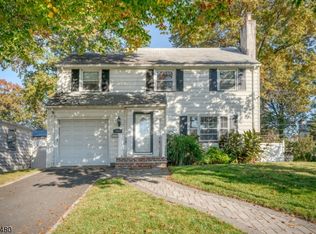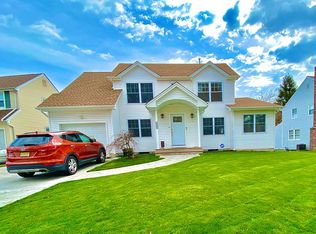
Closed
$620,000
1869 Cider Mill Rd, Union Twp., NJ 07083
3beds
2baths
--sqft
Single Family Residence
Built in ----
5,662.8 Square Feet Lot
$642,600 Zestimate®
$--/sqft
$3,537 Estimated rent
Home value
$642,600
$565,000 - $733,000
$3,537/mo
Zestimate® history
Loading...
Owner options
Explore your selling options
What's special
Zillow last checked: February 24, 2026 at 11:15pm
Listing updated: July 31, 2025 at 04:26am
Listed by:
Audrey Porter Plummer 973-539-6300,
Re/Max Select
Bought with:
Victoria Carter
Weichert Realtors
Source: GSMLS,MLS#: 3956562
Price history
| Date | Event | Price |
|---|---|---|
| 7/30/2025 | Sold | $620,000+4.2% |
Source: | ||
| 6/26/2025 | Pending sale | $595,000 |
Source: | ||
| 4/12/2025 | Listed for sale | $595,000 |
Source: | ||
| 11/14/2024 | Listing removed | $595,000 |
Source: BHHS broker feed #3931690 Report a problem | ||
| 10/31/2024 | Listed for sale | $595,000+296.7% |
Source: BHHS broker feed #3931690 Report a problem | ||
Public tax history
| Year | Property taxes | Tax assessment |
|---|---|---|
| 2025 | $10,706 | $47,900 |
| 2024 | $10,706 +3.1% | $47,900 |
| 2023 | $10,379 +6.3% | $47,900 +2.6% |
Find assessor info on the county website
Neighborhood: 07083
Nearby schools
GreatSchools rating
- 3/10Franklin Elementary SchoolGrades: PK-4Distance: 0.6 mi
- 5/10Burnet Middle SchoolGrades: 5-8Distance: 0.9 mi
- 3/10Union Senior High SchoolGrades: 9-12Distance: 1.3 mi
Get a cash offer in 3 minutes
Find out how much your home could sell for in as little as 3 minutes with a no-obligation cash offer.
Estimated market value$642,600
Get a cash offer in 3 minutes
Find out how much your home could sell for in as little as 3 minutes with a no-obligation cash offer.
Estimated market value
$642,600
