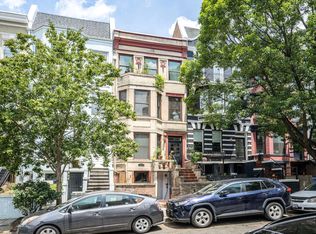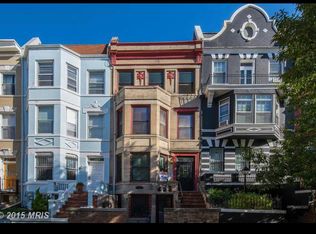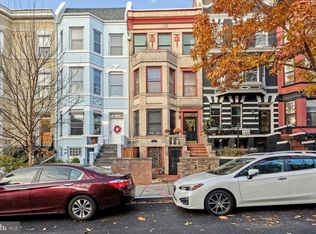Sold for $2,051,000 on 04/05/24
$2,051,000
1869 California St NW, Washington, DC 20009
7beds
4,218sqft
Townhouse
Built in 1909
1,553 Square Feet Lot
$2,181,100 Zestimate®
$486/sqft
$7,454 Estimated rent
Home value
$2,181,100
$2.01M - $2.36M
$7,454/mo
Zestimate® history
Loading...
Owner options
Explore your selling options
What's special
Welcome to Kalorama, one of the most prestigious and desirable neighborhoods in all of DC, where luxury living meets convenience in this stunning 7-bedroom, 4.5-bathroom Federal style extra-wide row home. Boasting modern elegance and timeless charm, this residence is sure to captivate discerning buyers. Step inside to discover a spacious open-concept main level designed for effortless entertaining. The recently updated chef's kitchen, featuring Monogram and Subzero Appliances, is a culinary haven, while the adjacent den/office offers versatility for work or relaxation. Upstairs, find two generous ensuite bedrooms and a conveniently located laundry room, providing both comfort and convenience. The top floor offers three additional bedrooms, a full bathroom, and a stunning balcony showcasing neighborhood views. The 1,000 sqft basement apartment presents endless possibilities; keep it for guests and family members or leverage it as a lucrative rental property. With its private entrance, full kitchen, living area, two bedrooms, bathroom, and laundry, this space offers flexibility and the potential for income generation. All of the furniture in the lower level conveys. ($300-$400/night on AirBnB or $3200/month for longer term rentals). Outside, the expansive bluestone patio invites you to indulge in outdoor dining or simply soak up the sunshine. Located in the heart of Kalorama, enjoy proximity to Rock Creek's scenic trails and an array of shopping and world class dining options. Don't miss this opportunity to make Kalorama your home, with easy access to Dupont Circle/Woodley Park/Zoo metro stations and situated in the sought-after Oyster Adams School district. Experience the quintessential DC lifestyle in Kalorama.
Zillow last checked: 8 hours ago
Listing updated: April 05, 2024 at 05:05am
Listed by:
Albert Pasquali 703-989-4238,
Redfin Corporation
Bought with:
Amanda Briggs, SP200201971
Compass
Source: Bright MLS,MLS#: DCDC2126142
Facts & features
Interior
Bedrooms & bathrooms
- Bedrooms: 7
- Bathrooms: 5
- Full bathrooms: 4
- 1/2 bathrooms: 1
- Main level bathrooms: 1
Basement
- Area: 1136
Heating
- Forced Air, Natural Gas
Cooling
- Central Air, Electric
Appliances
- Included: Cooktop, Oven, Microwave, Refrigerator, Ice Maker, Dishwasher, Disposal, Washer, Dryer, Gas Water Heater
Features
- Kitchen - Country
- Basement: Front Entrance,Exterior Entry,Rear Entrance,English,Full,Finished,Improved
- Has fireplace: No
Interior area
- Total structure area: 4,354
- Total interior livable area: 4,218 sqft
- Finished area above ground: 3,218
- Finished area below ground: 1,000
Property
Parking
- Parking features: On Street
- Has uncovered spaces: Yes
Accessibility
- Accessibility features: None
Features
- Levels: Four
- Stories: 4
- Pool features: None
Lot
- Size: 1,553 sqft
- Features: Urban Land-Sassafras-Chillum
Details
- Additional structures: Above Grade, Below Grade
- Parcel number: 2554//0054
- Zoning: SEE PUBLIC ZONING RECORD
- Special conditions: Standard
Construction
Type & style
- Home type: Townhouse
- Architectural style: Victorian
- Property subtype: Townhouse
Materials
- Brick
- Foundation: Other
Condition
- New construction: No
- Year built: 1909
Utilities & green energy
- Sewer: Public Sewer
- Water: Public
Community & neighborhood
Location
- Region: Washington
- Subdivision: Kalorama Triangle
Other
Other facts
- Listing agreement: Exclusive Right To Sell
- Ownership: Fee Simple
Price history
| Date | Event | Price |
|---|---|---|
| 4/5/2024 | Sold | $2,051,000-2.3%$486/sqft |
Source: | ||
| 3/12/2024 | Pending sale | $2,099,000$498/sqft |
Source: | ||
| 3/7/2024 | Listed for sale | $2,099,000+39.5%$498/sqft |
Source: | ||
| 9/2/2016 | Sold | $1,505,000+7.9%$357/sqft |
Source: Public Record | ||
| 7/28/2016 | Listed for sale | $1,395,000+289.7%$331/sqft |
Source: Keller Williams Capital Properties #DC9726805 | ||
Public tax history
| Year | Property taxes | Tax assessment |
|---|---|---|
| 2025 | $14,218 +2.6% | $1,762,600 +2.7% |
| 2024 | $13,855 +3.2% | $1,717,010 +3.3% |
| 2023 | $13,421 +1.8% | $1,662,910 +2.1% |
Find assessor info on the county website
Neighborhood: Adams Morgan
Nearby schools
GreatSchools rating
- 7/10Oyster-Adams Bilingual SchoolGrades: PK-8Distance: 0.8 mi
- 7/10Jackson-Reed High SchoolGrades: 9-12Distance: 2.9 mi
- 9/10Marie Reed Elementary SchoolGrades: PK-5Distance: 0.2 mi
Schools provided by the listing agent
- Elementary: Oyster
- High: Jackson-reed
- District: District Of Columbia Public Schools
Source: Bright MLS. This data may not be complete. We recommend contacting the local school district to confirm school assignments for this home.
Sell for more on Zillow
Get a free Zillow Showcase℠ listing and you could sell for .
$2,181,100
2% more+ $43,622
With Zillow Showcase(estimated)
$2,224,722

