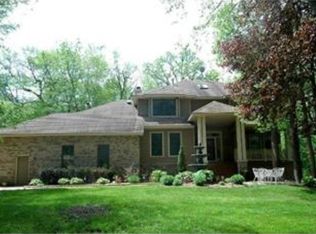Closed
$1,075,000
18686 Pheasant Ridge Rd, Prior Lake, MN 55372
4beds
4,316sqft
Single Family Residence
Built in 1988
2.23 Acres Lot
$-- Zestimate®
$249/sqft
$4,698 Estimated rent
Home value
Not available
Estimated sales range
Not available
$4,698/mo
Zestimate® history
Loading...
Owner options
Explore your selling options
What's special
This stunning property is a tranquil oasis set on 2.2 acres of lush, wooded land. A private driveway leads to the front entry, featuring large French doors & an airy vestibule. Inside, a wall of windows & skylights flood the living room w/ natural light. The dining room, w/ warm wood ceilings, leads to a chef's kitchen w/ custom cabinetry & high-end appliances. Adjacent are a ½ bath & a dual-purpose laundry/butler's pantry. The main floor's primary suite is a retreat w/ a large bedroom, deck access, a cedar-lined closet, & a bath w/ heated floors, a soaking tub, & a walk-in shower. Upstairs, a catwalk connects a bedroom, a full bath, & a unique "treehouse" room that fully envelops you in nature. Downstairs features a family room w/ patio access, 2 addt’l bedrooms, a 3/4 bath, & a versatile flex space w/ a kitchenette & sauna. The property backs up to protected wetlands & private land. Outside, enjoy an above-ground jacuzzi/swim spa, a firepit area, & low-maintenance lush landscaping.
Zillow last checked: 8 hours ago
Listing updated: August 23, 2025 at 11:02pm
Listed by:
Lindsay Bacigalupo 763-350-0022,
Engel & Volkers Minneapolis Downtown,
Geoffrey D Bray 952-356-5977
Bought with:
Patricia C Johnson
Edina Realty, Inc.
Source: NorthstarMLS as distributed by MLS GRID,MLS#: 6542132
Facts & features
Interior
Bedrooms & bathrooms
- Bedrooms: 4
- Bathrooms: 4
- Full bathrooms: 2
- 3/4 bathrooms: 1
- 1/2 bathrooms: 1
Bedroom 1
- Level: Main
- Area: 221 Square Feet
- Dimensions: 13x17
Bedroom 2
- Level: Upper
- Area: 176 Square Feet
- Dimensions: 11x16
Bedroom 3
- Level: Lower
- Area: 221 Square Feet
- Dimensions: 17x13
Bedroom 4
- Level: Lower
- Area: 195 Square Feet
- Dimensions: 15x13
Dining room
- Level: Main
- Area: 196 Square Feet
- Dimensions: 14x14
Exercise room
- Level: Lower
- Area: 315 Square Feet
- Dimensions: 21x15
Family room
- Level: Lower
- Area: 306 Square Feet
- Dimensions: 17x18
Game room
- Level: Lower
- Area: 196 Square Feet
- Dimensions: 14x14
Other
- Level: Upper
- Area: 180 Square Feet
- Dimensions: 9x20
Kitchen
- Level: Main
- Area: 204 Square Feet
- Dimensions: 17x12
Library
- Level: Upper
- Area: 196 Square Feet
- Dimensions: 14x14
Living room
- Level: Main
- Area: 360 Square Feet
- Dimensions: 20x18
Sauna
- Level: Lower
- Area: 56 Square Feet
- Dimensions: 7x8
Heating
- Forced Air, Fireplace(s), Radiant Floor
Cooling
- Central Air
Appliances
- Included: Air-To-Air Exchanger, Cooktop, Dishwasher, Disposal, Dryer, Electronic Air Filter, Exhaust Fan, Humidifier, Iron Filter, Microwave, Refrigerator, Wall Oven, Washer, Water Softener Owned
Features
- Basement: Daylight,Drain Tiled,Egress Window(s),Finished,Full,Storage Space,Walk-Out Access
- Number of fireplaces: 2
- Fireplace features: Family Room, Gas, Living Room, Wood Burning
Interior area
- Total structure area: 4,316
- Total interior livable area: 4,316 sqft
- Finished area above ground: 2,612
- Finished area below ground: 1,525
Property
Parking
- Total spaces: 2
- Parking features: Attached, Concrete, Electric Vehicle Charging Station(s), Garage Door Opener
- Attached garage spaces: 2
- Has uncovered spaces: Yes
- Details: Garage Dimensions (30 x 23)
Accessibility
- Accessibility features: None
Features
- Levels: Two
- Stories: 2
- Has private pool: Yes
- Pool features: Above Ground, Heated, Outdoor Pool
- Waterfront features: Creek/Stream, Pond
Lot
- Size: 2.23 Acres
- Dimensions: 400 x 466 x 88 x 380
- Features: On Golf Course, Property Adjoins Public Land, Many Trees
Details
- Foundation area: 1704
- Parcel number: 040310320
- Zoning description: Residential-Single Family
Construction
Type & style
- Home type: SingleFamily
- Property subtype: Single Family Residence
Materials
- Cedar
- Roof: Age 8 Years or Less,Asphalt
Condition
- Age of Property: 37
- New construction: No
- Year built: 1988
Utilities & green energy
- Gas: Natural Gas
- Sewer: Private Sewer
- Water: Well
Community & neighborhood
Location
- Region: Prior Lake
- Subdivision: Valley Oaks 1st Add
HOA & financial
HOA
- Has HOA: No
Other
Other facts
- Road surface type: Paved
Price history
| Date | Event | Price |
|---|---|---|
| 8/22/2024 | Sold | $1,075,000-4.4%$249/sqft |
Source: | ||
| 7/3/2024 | Pending sale | $1,125,000$261/sqft |
Source: | ||
| 5/31/2024 | Listed for sale | $1,125,000+60.7%$261/sqft |
Source: | ||
| 8/24/2020 | Sold | $700,000-3.4%$162/sqft |
Source: | ||
| 7/2/2020 | Pending sale | $725,000$168/sqft |
Source: Edina Realty, Inc., a Berkshire Hathaway affiliate #5270453 Report a problem | ||
Public tax history
| Year | Property taxes | Tax assessment |
|---|---|---|
| 2014 | $7,300 | -- |
| 2013 | -- | $386,200 |
| 2012 | -- | $386,200 -5.4% |
Find assessor info on the county website
Neighborhood: 55372
Nearby schools
GreatSchools rating
- 7/10Orchard Lake Elementary SchoolGrades: K-5Distance: 3.2 mi
- 6/10Kenwood Trail Middle SchoolGrades: 6-8Distance: 4.1 mi
- 10/10Lakeville South High SchoolGrades: 9-12Distance: 4.7 mi
Get pre-qualified for a loan
At Zillow Home Loans, we can pre-qualify you in as little as 5 minutes with no impact to your credit score.An equal housing lender. NMLS #10287.
