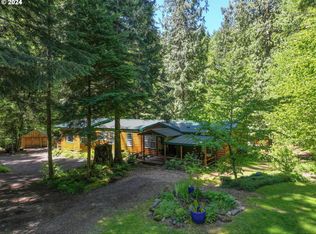Extraordinary Mt. Retreat Property with View and Shop on 20 Acres!Custom & Quality Designed details throughout with something for everyone,vaulted cedar ceilings,large expansive windows bringing MT Hood & Territorial Views Inside,large deck overlooking 2 ponds, separate out building could be Artist Studio,Mans Cave,She-Shed or Guest House use your imagination,private & paved gated entry,60 X 30 web-steel shop with RV doors,Click & View The Virtual Tour & Aerial Video! Shown by Appointment only!
This property is off market, which means it's not currently listed for sale or rent on Zillow. This may be different from what's available on other websites or public sources.
