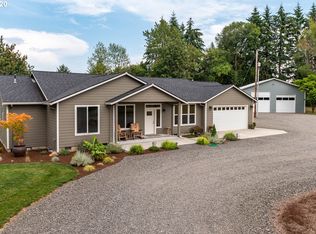Breathtaking estate! Oregon City Sch 35mins to PDX airpt. Elegant 4995SF/4BR/4.5BA craftsman home.St of Dreams builder. Magnificent 2-mountain view.Lovely 10.24AC w/mature landscape,springs& ponds.The like-new home boasts vaults&high ceilings.Gourmet kitchen.Picture windows frame Mt Hood.Built-ins thru out.Huge storage.Master on main suite w/huge shower, tub& 2 walk-in closets.Secluded hot tub. 60X40 SHOP w/14' RVdoor Car lover's dream
This property is off market, which means it's not currently listed for sale or rent on Zillow. This may be different from what's available on other websites or public sources.
