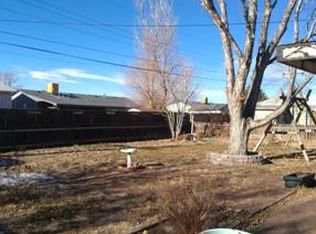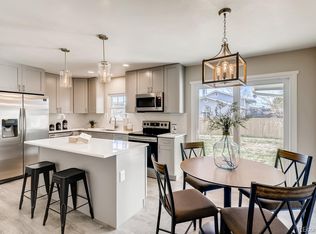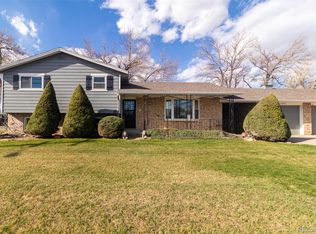Completely remodeled, this stunning house is the perfect mix of traditional & contemporary styles-custom-textured cove ceilings, chrome finishes, premium laminate flooring, & subway tile throughout. The open-concept kitchen comes with an abundance of soft-close cabinetry, quartz countertops, stainless steel appliances & a cooktop island with barstool seating. Great-sized bedrooms, a ton of natural lot, & a wood-burning fire place. This corner lot sits on nearly a third of an acre, with an incredibly large back yard & a driveway that can fit at least 6 standard-sized vehicles. The oversized garage is perfect for additional storage or a work station. And you cannot beat the location-minutes away from tons of shopping, restaurants, coffee shops, public transportation, Triangle Park, I-70, I-225, & E-470. Come see your new home today!
This property is off market, which means it's not currently listed for sale or rent on Zillow. This may be different from what's available on other websites or public sources.


