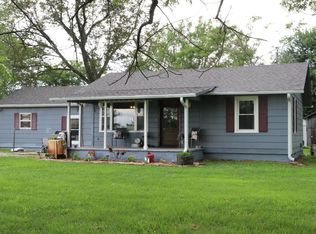Closed
Price Unknown
18680 Kodiak Road, Neosho, MO 64850
3beds
1,560sqft
Single Family Residence
Built in 1986
2.5 Acres Lot
$218,400 Zestimate®
$--/sqft
$1,257 Estimated rent
Home value
$218,400
$203,000 - $236,000
$1,257/mo
Zestimate® history
Loading...
Owner options
Explore your selling options
What's special
3BD 2BA County home on 2.5 acres approx south of Neosho. Excellent location near major highway, awesome fenced yard, front and back covered porches, storm shelter, 1 car detached garage finished w/ electric and sheetrock & lean to carport, barn w/ lean to, nice storage shed. Property also includes a single wide mobile home that is 2BD 2BA. Measurements and details in agent remarks. Additional financing options available possibly if mobile home was removed. Home is very well taken care of w/ updated windows, & metal roof. There is a coffee room off of the kitchen, a wood burning stove in the living room for back up heat. One BD is currently being used as an office, but other 2 have bathrooms connected, utility rm is large off of large back entry area. This is a must see country property. Both residences share well but have separate septic systems. Both homes are total electric.
Zillow last checked: 8 hours ago
Listing updated: April 04, 2025 at 10:43am
Listed by:
Liz Summitt 417-850-5540,
NU 2 U Realty LLC
Bought with:
Chris Hinkle, 2014031633
True North Realty Group
Source: SOMOMLS,MLS#: 60246252
Facts & features
Interior
Bedrooms & bathrooms
- Bedrooms: 3
- Bathrooms: 2
- Full bathrooms: 2
Primary bedroom
- Area: 291.84
- Dimensions: 19.2 x 15.2
Bedroom 2
- Area: 162
- Dimensions: 15 x 10.8
Bedroom 3
- Area: 93.22
- Dimensions: 11.8 x 7.9
Bathroom full
- Area: 61.38
- Dimensions: 9.9 x 6.2
Bathroom full
- Area: 51.3
- Dimensions: 9 x 5.7
Kitchen
- Area: 204.14
- Dimensions: 17.3 x 11.8
Living room
- Area: 334.18
- Dimensions: 21.7 x 15.4
Other
- Description: Coffee Room
- Area: 42.09
- Dimensions: 6.9 x 6.1
Utility room
- Area: 75.48
- Dimensions: 10.2 x 7.4
Heating
- Central, Stove, Electric, Wood
Cooling
- Central Air, Ceiling Fan(s)
Appliances
- Included: Microwave, Free-Standing Electric Oven, Refrigerator
- Laundry: Main Level, W/D Hookup
Features
- Walk-in Shower, Walk-In Closet(s)
- Flooring: Carpet, Vinyl
- Doors: Storm Door(s)
- Windows: Double Pane Windows
- Has basement: No
- Attic: Pull Down Stairs
- Has fireplace: No
Interior area
- Total structure area: 1,560
- Total interior livable area: 1,560 sqft
- Finished area above ground: 1,560
- Finished area below ground: 0
Property
Parking
- Total spaces: 2
- Parking features: Garage Faces Front, Storage, Gravel
- Garage spaces: 2
- Carport spaces: 1
Features
- Levels: One
- Stories: 1
- Patio & porch: Covered, Side Porch, Front Porch, Deck
- Fencing: Partial,Chain Link
Lot
- Size: 2.50 Acres
- Features: Cleared, Level
Details
- Additional structures: Outbuilding, Shed(s), Storm Shelter
- Parcel number: 214.018000000020.000
Construction
Type & style
- Home type: SingleFamily
- Architectural style: Traditional
- Property subtype: Single Family Residence
Materials
- Frame, Other, Vinyl Siding
- Foundation: Block
- Roof: Metal,Other
Condition
- Year built: 1986
Utilities & green energy
- Sewer: Septic Tank, Other
- Water: Private, Other
Community & neighborhood
Location
- Region: Neosho
- Subdivision: N/A
Other
Other facts
- Listing terms: Cash,Conventional
Price history
| Date | Event | Price |
|---|---|---|
| 11/21/2023 | Sold | -- |
Source: | ||
| 10/26/2023 | Pending sale | $199,900$128/sqft |
Source: | ||
| 10/22/2023 | Listed for sale | $199,900$128/sqft |
Source: | ||
| 10/11/2023 | Pending sale | $199,900$128/sqft |
Source: | ||
| 9/22/2023 | Price change | $199,900-11.1%$128/sqft |
Source: | ||
Public tax history
| Year | Property taxes | Tax assessment |
|---|---|---|
| 2024 | $1,013 +14.4% | $18,600 |
| 2023 | $886 -0.4% | $18,600 +14.2% |
| 2021 | $890 +3.9% | $16,290 -0.7% |
Find assessor info on the county website
Neighborhood: 64850
Nearby schools
GreatSchools rating
- 3/10Middle SchoolGrades: 5-6Distance: 2.8 mi
- 5/10Neosho Jr. High SchoolGrades: 7-8Distance: 3.4 mi
- 3/10Neosho High SchoolGrades: 9-12Distance: 4.4 mi
Schools provided by the listing agent
- Elementary: Carver
- Middle: Neosho
- High: Neosho
Source: SOMOMLS. This data may not be complete. We recommend contacting the local school district to confirm school assignments for this home.
