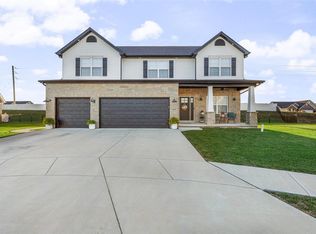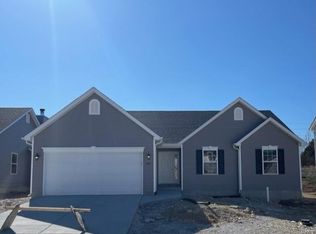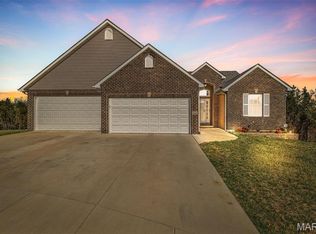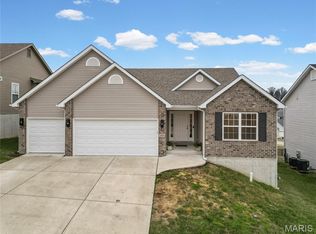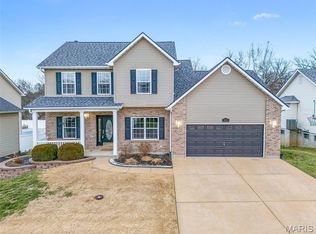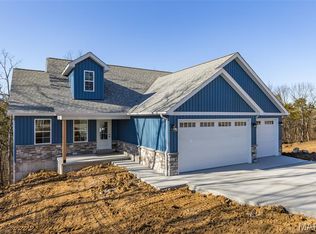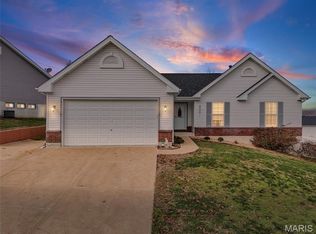Welcome home to 1868 Sunset Ridge, a stunning ranch-style residence, thoughtfully built in 2023 and designed to impress from the moment you arrive. The elegant brick and stone exterior offers timeless curb appeal and sets the tone for the quality and craftsmanship found throughout the home. Step inside to discover luxury plank flooring that flows seamlessly across the main level, The well-designed split-bedroom floor plan provides both privacy and functionality. Two generously sized secondary bedrooms and a full bath are located on one side of the home—perfect for guests, children, or a dedicated home office setup. As you continue into the heart of the home, you’ll be drawn into the expansive great room, where vaulted ceilings and an abundance of natural light create your happy space. The living room is truly a showpiece, featuring custom built-in bookshelves and a striking 42" gas fireplace framed by floor-to-ceiling stone with a beautiful wood mantle—an eye-catching focal point. The kitchen is nothing short of exceptional and designed to impress even the most discerning buyer. Showcasing granite countertops, a sleek electric cooktop, space-saver microwave, dishwasher, pantry cabinet, and 42" cabinetry with hardware, this kitchen blends style and functionality effortlessly. The standout feature? A double oven—perfect for hosting gatherings, holidays, and everyday convenience. Just off the kitchen, you will find the spacious primary suite, offering a luxurious tiled walk-in shower, adult-height vanity, and a walk-in closet. The main-floor laundry is conveniently located near the three-car garage, making daily routines effortless and efficient. Step outside from the breakfast room and enjoy outdoor living at its finest. Relax under the covered patio or fire up the grill on the oversized additional concrete patio, And there’s more—this home features a fully finished lower level complete with a large entertaining space, an additional bedroom, and a full bath, offering endless possibilities for guests, recreation, or multi-generational living. This home truly has it all—modern construction, thoughtful design, luxury finishes, and incredible living spaces both inside and out. We can’t wait for you to experience it in person. Schedule your showing today—homes like this don’t last long!
Active
Listing Provided by:
Holly Crump 314-458-4704,
EXP Realty, LLC,
Michele M Humphrey 314-894-8775,
EXP Realty, LLC
$439,900
1868 Sunset Rdg, Festus, MO 63028
4beds
2,391sqft
Est.:
Single Family Residence
Built in 2023
10,018.8 Square Feet Lot
$435,500 Zestimate®
$184/sqft
$25/mo HOA
What's special
Three-car garageExpansive great roomGranite countertopsSpace-saver microwaveWell-designed split-bedroom floor planAdult-height vanityLuxury plank flooring
- 7 days |
- 946 |
- 29 |
Zillow last checked: 8 hours ago
Listing updated: January 09, 2026 at 11:28am
Listing Provided by:
Holly Crump 314-458-4704,
EXP Realty, LLC,
Michele M Humphrey 314-894-8775,
EXP Realty, LLC
Source: MARIS,MLS#: 26001355 Originating MLS: St. Louis Association of REALTORS
Originating MLS: St. Louis Association of REALTORS
Tour with a local agent
Facts & features
Interior
Bedrooms & bathrooms
- Bedrooms: 4
- Bathrooms: 3
- Full bathrooms: 3
- Main level bathrooms: 2
- Main level bedrooms: 3
Primary bedroom
- Features: Floor Covering: Luxury Vinyl Plank
- Level: Main
- Area: 195
- Dimensions: 15x13
Bedroom
- Features: Floor Covering: Luxury Vinyl Plank
- Level: Main
- Area: 110
- Dimensions: 11x10
Bedroom 2
- Features: Floor Covering: Luxury Vinyl Plank
- Level: Main
- Area: 110
- Dimensions: 11x10
Bedroom 3
- Features: Floor Covering: Carpeting
- Level: Lower
- Area: 144
- Dimensions: 12x12
Primary bathroom
- Features: Floor Covering: Vinyl
- Level: Main
- Area: 108
- Dimensions: 9x12
Bathroom
- Features: Floor Covering: Vinyl
- Level: Main
- Area: 40
- Dimensions: 8x5
Bathroom 2
- Features: Floor Covering: Vinyl
- Level: Lower
- Area: 45
- Dimensions: 9x5
Basement
- Features: Floor Covering: Concrete
- Level: Lower
- Area: 893
- Dimensions: 19x47
Breakfast room
- Features: Floor Covering: Luxury Vinyl Plank
- Level: Main
- Area: 196
- Dimensions: 14x14
Family room
- Features: Floor Covering: Carpeting
- Level: Lower
- Area: 592
- Dimensions: 37x16
Kitchen
- Features: Floor Covering: Luxury Vinyl Plank
- Level: Main
- Area: 196
- Dimensions: 14x14
Laundry
- Features: Floor Covering: Luxury Vinyl Plank
- Level: Main
- Area: 36
- Dimensions: 6x6
Living room
- Features: Floor Covering: Luxury Vinyl Plank
- Level: Main
- Area: 323
- Dimensions: 19x17
Utility room
- Features: Floor Covering: Concrete
- Level: Lower
- Area: 280
- Dimensions: 28x10
Heating
- Forced Air
Cooling
- Ceiling Fan(s), Central Air
Appliances
- Included: Stainless Steel Appliance(s), Electric Cooktop, Dishwasher, Disposal, Microwave, Double Oven
- Laundry: Main Level
Features
- Bookcases, Breakfast Room, Built-in Features, Custom Cabinetry, Granite Counters, High Speed Internet, Kitchen Island, Open Floorplan, Recessed Lighting, Vaulted Ceiling(s), Walk-In Closet(s)
- Flooring: Carpet, Luxury Vinyl
- Doors: French Doors
- Basement: Concrete,Finished,Sleeping Area,Storage Space,Sump Pump
- Number of fireplaces: 1
- Fireplace features: Gas, Living Room
Interior area
- Total structure area: 2,391
- Total interior livable area: 2,391 sqft
- Finished area above ground: 1,600
- Finished area below ground: 791
Video & virtual tour
Property
Parking
- Total spaces: 3
- Parking features: Driveway, Garage, Garage Door Opener, Garage Faces Front
- Attached garage spaces: 3
- Has uncovered spaces: Yes
Features
- Levels: One
- Patio & porch: Covered, Front Porch, Patio
- Exterior features: None
- Fencing: Back Yard,Fenced,Vinyl,Wrought Iron
Lot
- Size: 10,018.8 Square Feet
- Features: Back Yard, Level
Details
- Parcel number: 181.001.03006092
- Special conditions: Standard
Construction
Type & style
- Home type: SingleFamily
- Architectural style: Ranch
- Property subtype: Single Family Residence
Materials
- Brick Veneer, Stone Veneer, Vinyl Siding
- Foundation: Concrete Perimeter
Condition
- Year built: 2023
Details
- Builder name: Gsell
Utilities & green energy
- Electric: 220 Volts, Ameren
- Sewer: Public Sewer
- Water: Public
- Utilities for property: Cable Available, Natural Gas Available
Community & HOA
Community
- Subdivision: Birchwood Estates 5
HOA
- Has HOA: Yes
- Amenities included: Association Management
- Services included: Maintenance Grounds, Common Area Maintenance
- HOA fee: $300 annually
- HOA name: Birchwood Estates
Location
- Region: Festus
Financial & listing details
- Price per square foot: $184/sqft
- Tax assessed value: $312,200
- Annual tax amount: $3,557
- Date on market: 1/9/2026
- Listing terms: Cash,Conventional,FHA,VA Loan
- Ownership: Private
Estimated market value
$435,500
$414,000 - $457,000
$2,521/mo
Price history
Price history
| Date | Event | Price |
|---|---|---|
| 1/9/2026 | Listed for sale | $439,900+8.6%$184/sqft |
Source: | ||
| 6/30/2023 | Sold | -- |
Source: | ||
| 5/22/2023 | Pending sale | $405,000$169/sqft |
Source: | ||
| 5/17/2023 | Contingent | $405,000$169/sqft |
Source: | ||
| 5/5/2023 | Price change | $405,000-2.4%$169/sqft |
Source: | ||
Public tax history
Public tax history
| Year | Property taxes | Tax assessment |
|---|---|---|
| 2024 | $3,357 +40.2% | $59,300 +39.5% |
| 2023 | $2,394 | $42,500 |
Find assessor info on the county website
BuyAbility℠ payment
Est. payment
$2,596/mo
Principal & interest
$2120
Property taxes
$297
Other costs
$179
Climate risks
Neighborhood: 63028
Nearby schools
GreatSchools rating
- 5/10Festus Intermediate SchoolGrades: 4-6Distance: 0.5 mi
- 7/10Festus Middle SchoolGrades: 7-8Distance: 0.5 mi
- 8/10Festus Sr. High SchoolGrades: 9-12Distance: 0.6 mi
Schools provided by the listing agent
- Elementary: Festus Elem.
- Middle: Festus Middle
- High: Festus Sr. High
Source: MARIS. This data may not be complete. We recommend contacting the local school district to confirm school assignments for this home.
- Loading
- Loading
