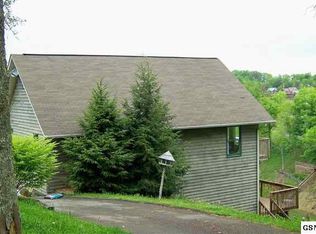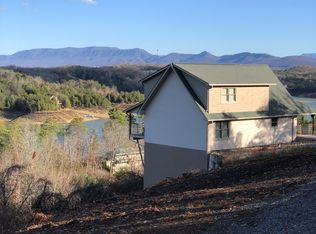What a opportunity on Douglas Lake! Located on your very own Peninsula with 12.36 Acres. The main home is a 2 bedroom 2 bath cabin with alot of personality. With a remolded Master Bedroom and Bath along with a large kitchen area. This home has a large den area with hardwood floors and a stone fireplace. With a generator back up system you dont have to worry about losing power. Across the driveway is a 2 car garage area or workshop. The laundry hookups are in this area also. (Boat House) The boat house is located up the hill just a little bit from the garage area. The well is located here along with the pump,softner, and UV light. Boat storage area is on one side with storage on the other. As you head down the driveway the private pool area is on your left that is attached to the greenhouse area. The pool is a 32,000 gallon gunite pool with a Log Pool House. (Bunk House) The bunk house is down the hill from the main quarters and has a large 4 car garage area(28 x 37.6) with living quarters upstairs. The living quarters (528 sqft) has a den area with a gas F/P, full bath, and a large master bedroom. Downstairs is a full kitchen area. This facility also has a sauna in it. As you walk on down the hill you will see the beautiful Douglas Lake. This property has around 1,000 ft of shore line with a large dock area. The sellers have lived here for 18 years and are moving in closer to town and the medical facilities. They have loved living on Douglas Lake with the beauty and peace that it has. This property is definitely a one of a kind with alot of possibilities or you might just enjoy it the way it is.
This property is off market, which means it's not currently listed for sale or rent on Zillow. This may be different from what's available on other websites or public sources.


