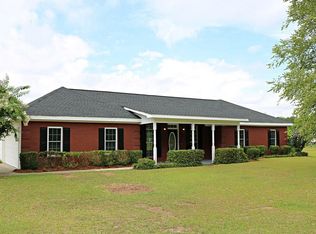Sold for $165,000 on 12/09/24
$165,000
1868 Pretoria Rd, Newton, GA 39870
3beds
1,728sqft
MobileManufactured
Built in 1999
2.06 Acres Lot
$164,600 Zestimate®
$95/sqft
$1,234 Estimated rent
Home value
$164,600
Estimated sales range
Not available
$1,234/mo
Zestimate® history
Loading...
Owner options
Explore your selling options
What's special
This 3 bedroom 2 bath home nestled on 2.6 acres of privacy features den with fireplace, living room, eat in kitchen with breakfast bar, master bedroom with sitting area, master bath with garden tub and shower and TONS of space! Front porch is screened in, home is bricked half way up, all the way around and has small storage building in the back!
Facts & features
Interior
Bedrooms & bathrooms
- Bedrooms: 3
- Bathrooms: 2
- Full bathrooms: 2
Heating
- Other
Cooling
- Central
Appliances
- Included: Refrigerator
Features
- Flooring: Carpet, Laminate, Linoleum / Vinyl
- Has fireplace: Yes
Interior area
- Total interior livable area: 1,728 sqft
Property
Parking
- Total spaces: 2
- Parking features: Carport
Features
- Exterior features: Other
Lot
- Size: 2.06 Acres
- Features: Paved Road
Details
- Parcel number: 0076A027
Construction
Type & style
- Home type: MobileManufactured
Materials
- Other
- Foundation: Masonry
- Roof: Metal
Condition
- Year built: 1999
Utilities & green energy
- Utilities for property: Electric
Community & neighborhood
Location
- Region: Newton
Other
Other facts
- Exterior: Storage Building
- Utilities: Electric
- Financing: Cash, FHA, VA
- Construction/Siding: SD: Brick, RF: Shingle, FN: Crawl Space, SD: Vinyl
- Interior: Split Floor Plan, Kitchen Island, Separate Shower Master, Sitting Area Master
- Walls: Sheet Rock
- Appliances: Smooth Top
- Energy: A/C: Central Electric, Heat: Central Electric
- Lot Features: Paved Road
- Room Description: Master Bath: Separate Shower, Master Bath: Garden Tub
- Parking Features: Driveway Only
- Window/Treatments: Mini Blinds
- Room Description: Master Bedroom Sitting Area
Price history
| Date | Event | Price |
|---|---|---|
| 6/26/2025 | Listing removed | $164,9990%$95/sqft |
Source: TABRMLS #922912 Report a problem | ||
| 12/9/2024 | Sold | $165,000+0%$95/sqft |
Source: Public Record Report a problem | ||
| 6/29/2024 | Pending sale | $164,999$95/sqft |
Source: TABRMLS #922912 Report a problem | ||
| 6/28/2024 | Contingent | $164,999$95/sqft |
Source: TABRMLS #922912 Report a problem | ||
| 5/20/2024 | Price change | $164,999-2.9%$95/sqft |
Source: SWGMLS #161648 Report a problem | ||
Public tax history
| Year | Property taxes | Tax assessment |
|---|---|---|
| 2024 | $522 +9% | $21,138 +7.6% |
| 2023 | $479 -3.3% | $19,641 |
| 2022 | $495 -0.2% | $19,641 |
Find assessor info on the county website
Neighborhood: 39870
Nearby schools
GreatSchools rating
- 5/10Baker County K12 SchoolGrades: PK-12Distance: 1.7 mi
