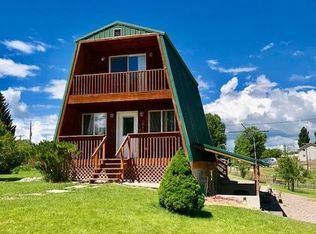Manufactured house on land located on the Fort Hall Indian Reservation on a half-acre in the Big Sky subdivision located on the west side of Pocatello! Escape the city life with low taxes, irrigation water, 3 bedrooms, and 1.5 baths. Outbuildings include a corrugated grain bin, bully barn, loafing shed, and a second storage area. Chicken coops and established garden. Large covered deck in front. Beautiful views in a quiet, friendly neighborhood.
This property is off market, which means it's not currently listed for sale or rent on Zillow. This may be different from what's available on other websites or public sources.
