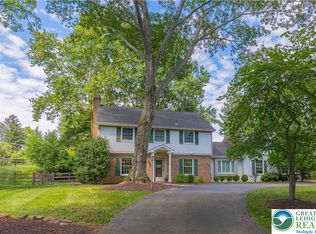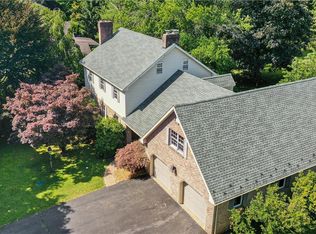Sold for $551,500
$551,500
1868 Dartford Rd, Bethlehem, PA 18015
3beds
2,384sqft
Single Family Residence
Built in 1975
0.64 Acres Lot
$575,100 Zestimate®
$231/sqft
$2,950 Estimated rent
Home value
$575,100
$518,000 - $638,000
$2,950/mo
Zestimate® history
Loading...
Owner options
Explore your selling options
What's special
Whether you envision a modern transformation or prefer to embrace the retro vibe, this Saucon Valley property offers plenty of opportunity to build equity in one of the Lehigh Valley’s most sought-after neighborhoods. Located just a short distance from the renowned Saucon Valley Country Club and within a top-rated school district, this gem spans approximately 2,300 square feet and is ready to begin its next chapter. Featuring solid construction, an adaptable layout, and warm natural light, the home provides endless potential for a thoughtful renovation. Enjoy two brick fireplaces, multiple gathering spaces including a formal dining room and eat-in kitchen which creates natural flow for family and guests on the main floor. The second level features spacious bedrooms and a dedicated primary suite, offering privacy and comfort. A lower-level provides entertainment space with a large lounge and a dedicated office or den with a private entrance. Plenty of flexibility for storage, hobbies or workshop space is available in the full basement. That’s four functional levels designed for comfort. Built with care, the home features quality craftsmanship throughout. Mature landscaping adds privacy and character on a peaceful ¾ acre lot. Utilize all the space in an oversized two-car garage for parking, tools, bikes, and more. Moments to shopping, major highways, scenic walking trails and local hospitals. Bring your BEST offer -DUE Monday April 21st @4:30pm.
Zillow last checked: 8 hours ago
Listing updated: May 16, 2025 at 12:07pm
Listed by:
Tiffany Wilten 615-739-3327,
BHHS Fox & Roach Center Valley
Bought with:
Tiffany Wilten, RS337395
BHHS Fox & Roach Center Valley
Jeanne L. O'Hara, RS368273
BHHS Fox & Roach Easton
Source: GLVR,MLS#: 754837 Originating MLS: Lehigh Valley MLS
Originating MLS: Lehigh Valley MLS
Facts & features
Interior
Bedrooms & bathrooms
- Bedrooms: 3
- Bathrooms: 4
- Full bathrooms: 3
- 1/2 bathrooms: 1
Heating
- Baseboard, Oil, Zoned
Cooling
- Central Air
Appliances
- Included: Electric Oven, Electric Water Heater
- Laundry: Washer Hookup, Dryer Hookup, Main Level
Features
- Attic, Breakfast Area, Dining Area, Separate/Formal Dining Room, Mud Room, Storage, Utility Room
- Flooring: Carpet, Slate, Tile
- Basement: Full
- Has fireplace: Yes
- Fireplace features: Family Room, Living Room
Interior area
- Total interior livable area: 2,384 sqft
- Finished area above ground: 2,384
- Finished area below ground: 0
Property
Parking
- Total spaces: 2
- Parking features: Attached, Driveway, Garage, Off Street, Parking Pad, Garage Door Opener
- Attached garage spaces: 2
- Has uncovered spaces: Yes
Features
- Stories: 3
- Patio & porch: Covered, Patio
- Exterior features: Patio
Lot
- Size: 0.64 Acres
- Features: Corner Lot, Flat
Details
- Parcel number: Q6 7 108 0719
- Zoning: R40-RURAL SUBURBAN RESIDE
- Special conditions: None
Construction
Type & style
- Home type: SingleFamily
- Architectural style: Other
- Property subtype: Single Family Residence
Materials
- Brick
- Roof: Asphalt,Fiberglass
Condition
- Year built: 1975
Utilities & green energy
- Electric: 200+ Amp Service, Circuit Breakers
- Sewer: Septic Tank
- Water: Public
Community & neighborhood
Location
- Region: Bethlehem
- Subdivision: Not in Development
Other
Other facts
- Listing terms: Cash,Conventional,VA Loan
- Ownership type: Fee Simple
- Road surface type: Paved
Price history
| Date | Event | Price |
|---|---|---|
| 5/16/2025 | Sold | $551,500+10.5%$231/sqft |
Source: | ||
| 4/22/2025 | Pending sale | $499,000$209/sqft |
Source: | ||
| 4/16/2025 | Listed for sale | $499,000$209/sqft |
Source: | ||
Public tax history
| Year | Property taxes | Tax assessment |
|---|---|---|
| 2025 | $6,318 +0.8% | $88,800 |
| 2024 | $6,269 | $88,800 |
| 2023 | $6,269 | $88,800 |
Find assessor info on the county website
Neighborhood: 18015
Nearby schools
GreatSchools rating
- 6/10Saucon Valley El SchoolGrades: K-4Distance: 2.5 mi
- 6/10Saucon Valley Middle SchoolGrades: 5-8Distance: 2.6 mi
- 9/10Saucon Valley Senior High SchoolGrades: 9-12Distance: 2.7 mi
Schools provided by the listing agent
- Elementary: Saucon Valley Elementary
- Middle: Saucon Valley Middle School
- High: Saucon Valley High School
- District: Saucon Valley
Source: GLVR. This data may not be complete. We recommend contacting the local school district to confirm school assignments for this home.

Get pre-qualified for a loan
At Zillow Home Loans, we can pre-qualify you in as little as 5 minutes with no impact to your credit score.An equal housing lender. NMLS #10287.

