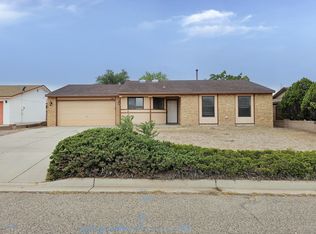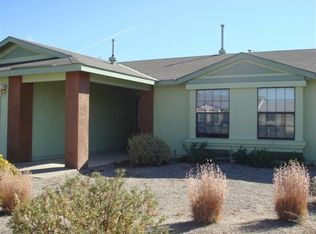Sold
Price Unknown
1868 Clearwater Loop NE, Rio Rancho, NM 87144
4beds
1,734sqft
Single Family Residence
Built in 1990
9,583.2 Square Feet Lot
$339,900 Zestimate®
$--/sqft
$2,098 Estimated rent
Home value
$339,900
$323,000 - $357,000
$2,098/mo
Zestimate® history
Loading...
Owner options
Explore your selling options
What's special
Incredible value for this unique opportunity! Discover a remarkable 4-bedroom residence featuring a dedicated pet room or versatile craft space. The house boasts modern amenities such as a newer HVAC system with refrigerated air, upgraded vinyl double pane windows, a roof replacement within the last 5 years, and a recently installed hot water heater, Re-piped no Poly. With a fenced backyard, covered patio, and even a putting green, this property offers the potential for a wonderful home with just a touch of paint and new flooring. The owner is seeking a prompt transaction and welcomes cash or conventional offers.
Zillow last checked: 8 hours ago
Listing updated: July 30, 2024 at 01:18pm
Listed by:
Ronald J Hensley 505-238-6335,
EXP Realty LLC,
Cynthia Hensley 505-238-6445,
EXP Realty LLC
Bought with:
Raymond D Pirolo, 44053
CENTURY 21 Camco Realty
Source: SWMLS,MLS#: 1037062
Facts & features
Interior
Bedrooms & bathrooms
- Bedrooms: 4
- Bathrooms: 2
- Full bathrooms: 2
Primary bedroom
- Level: Main
- Area: 163.9
- Dimensions: 14.9 x 11
Bedroom 2
- Level: Main
- Area: 109
- Dimensions: 10 x 10.9
Bedroom 3
- Level: Main
- Area: 122
- Dimensions: 10 x 12.2
Kitchen
- Level: Main
- Area: 112.88
- Dimensions: 10.5 x 10.75
Living room
- Level: Main
- Area: 204.88
- Dimensions: 14.9 x 13.75
Heating
- Central, Forced Air, Natural Gas
Cooling
- Central Air, Refrigerated
Appliances
- Included: Dishwasher, Free-Standing Gas Range, Disposal, Microwave
- Laundry: Gas Dryer Hookup, Washer Hookup, Dryer Hookup, ElectricDryer Hookup
Features
- Breakfast Area, Ceiling Fan(s), Cathedral Ceiling(s), Country Kitchen, Main Level Primary, Shower Only, Skylights, Separate Shower, Cable TV, Utility Room
- Flooring: Carpet, Laminate, Tile
- Windows: Double Pane Windows, Insulated Windows, Vinyl, Skylight(s)
- Has basement: No
- Has fireplace: No
Interior area
- Total structure area: 1,734
- Total interior livable area: 1,734 sqft
Property
Parking
- Total spaces: 2
- Parking features: Attached, Garage
- Attached garage spaces: 2
Accessibility
- Accessibility features: None
Features
- Levels: One
- Stories: 1
- Patio & porch: Covered, Patio
- Exterior features: Fence
- Fencing: Back Yard
Lot
- Size: 9,583 sqft
- Features: Landscaped
Details
- Additional structures: Shed(s)
- Parcel number: 1017072094042
- Zoning description: R-1
Construction
Type & style
- Home type: SingleFamily
- Property subtype: Single Family Residence
Materials
- Frame, Stucco
- Roof: Pitched,Shingle
Condition
- Resale
- New construction: No
- Year built: 1990
Details
- Builder name: Amrep
Utilities & green energy
- Sewer: Public Sewer
- Water: Public
- Utilities for property: Cable Available, Electricity Connected, Natural Gas Connected, Phone Available, Sewer Connected, Water Connected
Green energy
- Energy generation: None
Community & neighborhood
Location
- Region: Rio Rancho
Other
Other facts
- Listing terms: Cash,Conventional
Price history
| Date | Event | Price |
|---|---|---|
| 8/3/2023 | Sold | -- |
Source: | ||
| 7/6/2023 | Pending sale | $245,000$141/sqft |
Source: | ||
| 6/28/2023 | Listed for sale | $245,000$141/sqft |
Source: | ||
| 6/29/2010 | Sold | -- |
Source: Agent Provided Report a problem | ||
Public tax history
| Year | Property taxes | Tax assessment |
|---|---|---|
| 2025 | $3,251 -0.2% | $95,168 -8.1% |
| 2024 | $3,258 +51.6% | $103,546 +74.2% |
| 2023 | $2,149 +1.9% | $59,425 +3% |
Find assessor info on the county website
Neighborhood: River's Edge
Nearby schools
GreatSchools rating
- 7/10Enchanted Hills Elementary SchoolGrades: K-5Distance: 1.7 mi
- 8/10Mountain View Middle SchoolGrades: 6-8Distance: 2.5 mi
- 7/10V Sue Cleveland High SchoolGrades: 9-12Distance: 2.9 mi
Schools provided by the listing agent
- Elementary: Enchanted Hills
- Middle: Mountain View
- High: V. Sue Cleveland
Source: SWMLS. This data may not be complete. We recommend contacting the local school district to confirm school assignments for this home.
Get a cash offer in 3 minutes
Find out how much your home could sell for in as little as 3 minutes with a no-obligation cash offer.
Estimated market value$339,900
Get a cash offer in 3 minutes
Find out how much your home could sell for in as little as 3 minutes with a no-obligation cash offer.
Estimated market value
$339,900

