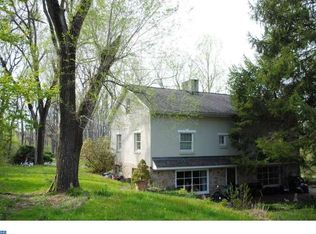Fantastic Mediterranean Style home privately nestled on this beautiful 9 acre property with complete privacy and views. You will be wowed when you approach this home and impressed when you enter the wonderful foyer like you've just begun a great vacation. Tile floors, oversize moldings, beautiful finishes and wonderful windows providing views in all directions. Family room features an incredible beamed ceiling, wide plank floors, built in bar and entertainment system. with wood/gas fireplace. Doors along entire rear of home overlooking pool oasis. Inviting kitchen and open dining room area enjoy another fireplace, center island, custom glass display cabinets, and tile backsplash. Two bedrooms on first floor share a bath. Fantastic master suite on second floor with 2 balconies overlooking the beautiful property. Additional bedroom on second floor plus finished room on 3rd floor. Finished basement with terrific bar area, storage and oversize garage. Must see this exciting home.
This property is off market, which means it's not currently listed for sale or rent on Zillow. This may be different from what's available on other websites or public sources.

