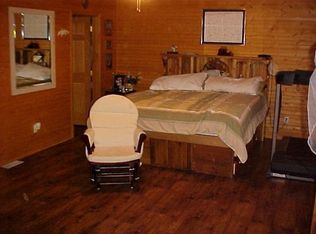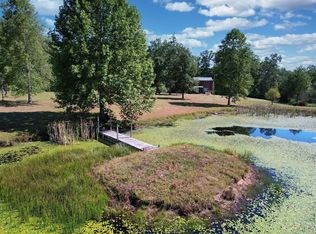This home has it all! Privacy, tranquility, wildlife and a beautiful log craftsman style home that sits on 7 acres with a stocked pond.This home features 4 BR, 21/2 BA plus a spacious bonus room. This home is built with great flow for easy entertaining.The living room features a 20ft vaulted ceiling,plenty of natural lighting,and a wood burning stove.The kitchen features stainless steel appliances,a pantry,hardwood floors and a breakfast nook that leads out to a screened porch.The outsiders any man's paradise with a detached 3 car garage which has a spacious upstairs bonus area that could be finished and used as a ''man cave'',an outbuilding perfect for all outdoor equipment & don't forget your fishing pole for your very own private pond.This pond is spring fed & stocked!You have your pick of 4 porches & a back deck to relax and enjoy all the natural beauty surrounding you.Even though this private home is nestled away you are still minutes away from Crossville or Pikeville. Schedule a showing today on this beautiful mountain home!
This property is off market, which means it's not currently listed for sale or rent on Zillow. This may be different from what's available on other websites or public sources.

