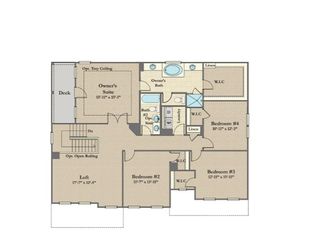Sold for $574,900 on 10/31/23
$574,900
1868 Benson Rd, Angier, NC 27501
3beds
3,858sqft
Single Family Residence, Residential
Built in 2000
2.01 Acres Lot
$609,600 Zestimate®
$149/sqft
$2,366 Estimated rent
Home value
$609,600
$579,000 - $646,000
$2,366/mo
Zestimate® history
Loading...
Owner options
Explore your selling options
What's special
Beautiful Brick Home on 2AC with a POND. It's the best of both worlds a Ranch Plan with a nicely Finished Daylight Basement w/Int & Ext Entrance! 1ST FLR MASTER SUITE & Guest BDRM with Full BA! 1ST Floor Office, Updated Kitchen w/Granite tops, 2 Pantries, Gas Range! Basement includes Bedroom, Full BA, Fam Rm, Bonus Rm, Flex Rm & Storage + 3RD Garage! Vinyl Plantation Shutters, Wood & Tile Floors, 9FT CEILINGS, Heavy Trim, Extreme Closets & Fully FLOORED ATTIC! Basement has a great back bar in the entertainment area.
Zillow last checked: 9 hours ago
Listing updated: February 17, 2025 at 02:40pm
Listed by:
Marie H. Burrell 919-492-4478,
Generations Real Estate
Bought with:
Mia Taylor Johnson, 312521
ReBarker Real Estate, LLC
Source: Doorify MLS,MLS#: 2520126
Facts & features
Interior
Bedrooms & bathrooms
- Bedrooms: 3
- Bathrooms: 4
- Full bathrooms: 3
- 1/2 bathrooms: 1
Heating
- Electric, Forced Air, Propane, Zoned
Cooling
- Central Air, Zoned
Appliances
- Included: Dishwasher, Electric Water Heater, Gas Range, Microwave, Plumbed For Ice Maker, Refrigerator
- Laundry: Electric Dryer Hookup, Laundry Closet, Main Level
Features
- Cathedral Ceiling(s), Ceiling Fan(s), Entrance Foyer, Granite Counters, High Ceilings, Pantry, Master Downstairs, Separate Shower, Smooth Ceilings, Storage, Walk-In Closet(s), Whirlpool Tub
- Flooring: Carpet, Hardwood, Laminate, Tile
- Doors: Storm Door(s)
- Windows: Insulated Windows
- Basement: Daylight, Exterior Entry, Finished, Heated, Interior Entry
- Has fireplace: No
Interior area
- Total structure area: 3,858
- Total interior livable area: 3,858 sqft
- Finished area above ground: 2,152
- Finished area below ground: 1,706
Property
Parking
- Total spaces: 3
- Parking features: Attached, Concrete, Driveway, Garage, Garage Door Opener, Garage Faces Rear, Garage Faces Side
- Attached garage spaces: 3
Accessibility
- Accessibility features: Accessible Washer/Dryer
Features
- Levels: Two
- Stories: 2
- Patio & porch: Covered, Deck, Enclosed, Patio, Porch
- Exterior features: Rain Gutters
- Has view: Yes
Lot
- Size: 2.01 Acres
- Features: Garden, Landscaped
Details
- Additional structures: Shed(s), Storage
- Parcel number: 0406930087
Construction
Type & style
- Home type: SingleFamily
- Architectural style: Traditional
- Property subtype: Single Family Residence, Residential
Materials
- Brick Veneer
Condition
- New construction: No
- Year built: 2000
Utilities & green energy
- Sewer: Septic Tank
- Water: Public
Community & neighborhood
Location
- Region: Angier
- Subdivision: Glen Acres
HOA & financial
HOA
- Has HOA: No
Price history
| Date | Event | Price |
|---|---|---|
| 10/31/2023 | Sold | $574,900$149/sqft |
Source: | ||
| 9/13/2023 | Contingent | $574,900$149/sqft |
Source: | ||
| 8/29/2023 | Price change | $574,900-4.2%$149/sqft |
Source: | ||
| 8/18/2023 | Price change | $599,900-2.5%$155/sqft |
Source: | ||
| 7/13/2023 | Listed for sale | $615,000+46.4%$159/sqft |
Source: | ||
Public tax history
| Year | Property taxes | Tax assessment |
|---|---|---|
| 2025 | -- | $498,027 |
| 2024 | $3,452 +1.5% | $498,027 |
| 2023 | $3,402 | $498,027 |
Find assessor info on the county website
Neighborhood: 27501
Nearby schools
GreatSchools rating
- 2/10Angier ElementaryGrades: PK,3-5Distance: 1.6 mi
- 2/10Harnett Central MiddleGrades: 6-8Distance: 5 mi
- 3/10Harnett Central HighGrades: 9-12Distance: 4.7 mi
Schools provided by the listing agent
- Elementary: Harnett - North Harnett
- Middle: Harnett - Harnett Central
- High: Harnett - Harnett Central
Source: Doorify MLS. This data may not be complete. We recommend contacting the local school district to confirm school assignments for this home.
Get a cash offer in 3 minutes
Find out how much your home could sell for in as little as 3 minutes with a no-obligation cash offer.
Estimated market value
$609,600
Get a cash offer in 3 minutes
Find out how much your home could sell for in as little as 3 minutes with a no-obligation cash offer.
Estimated market value
$609,600
