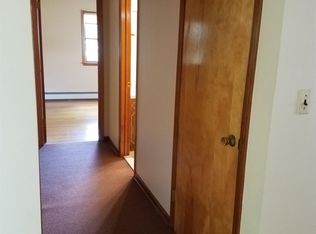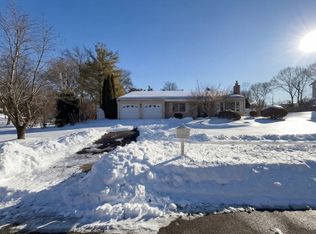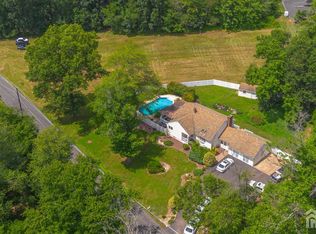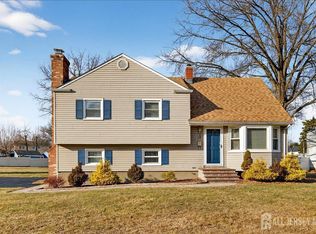Be a part of thriving and desirable Somerset County. RANCH, classic 3 Bedroom, 1.1 Bath, on a fertile piece of land, .82 acres.Beautifully built and maintained. Impeccable garden and mature fruit trees line the backyard, including a garden shed with electric and plumbing. A classic foyer leads into an open floor plan with Living room, Dining room and updated Kitchen with marble countertops, tile floors and an herb garden window. Study with many possibilities, exterior door to backyard. Three Bedrooms, one full Bath and a Laundry room with 1/2 Bath and door that leads to Backyard. Finished Basement with built-in bar, fireplace, game room, loads of storage space and bilco doors to outside. Two car garage with an extra side garage. Circular Driveway. Location is everything here with a convenience and inspiring community of Franklin Township. AS-IS. City water and sewer.
Active
$695,000
1868 AMWELL ROAD, Franklin Twp., NJ 08873
3beds
--sqft
Est.:
Single Family Residence
Built in 1965
0.82 Acres Lot
$-- Zestimate®
$--/sqft
$-- HOA
What's special
- 319 days |
- 1,030 |
- 26 |
Zillow last checked: 19 hours ago
Listing updated: September 09, 2025 at 12:15pm
Listed by:
Celeste Amann 908-229-4897,
Coldwell Banker Realty
Source: GSMLS,MLS#: 3953916
Tour with a local agent
Facts & features
Interior
Bedrooms & bathrooms
- Bedrooms: 3
- Bathrooms: 2
- Full bathrooms: 1
- 1/2 bathrooms: 1
Primary bedroom
- Description: 1st Floor
Bedroom 1
- Level: First
- Area: 120
- Dimensions: 12 x 10
Bedroom 2
- Level: First
- Area: 80
- Dimensions: 10 x 8
Bedroom 3
- Level: First
- Area: 64
- Dimensions: 8 x 8
Primary bathroom
- Features: Soaking Tub, Stall Shower
Dining room
- Features: Dining L
- Level: First
- Area: 120
- Dimensions: 12 x 10
Kitchen
- Features: Country Kitchen, Eat-in Kitchen, Separate Dining Area
- Level: First
- Area: 144
- Dimensions: 18 x 8
Living room
- Level: First
- Area: 288
- Dimensions: 24 x 12
Basement
- Features: FamilyRm, Leisure, OutEntrn, Storage
Heating
- 1 Unit, Natural Gas
Cooling
- Central Air
Appliances
- Included: Carbon Monoxide Detector, Electric Cooktop, Dishwasher, Dryer, Refrigerator, Washer, Electric Water Heater
Features
- Flooring: Tile, Wood
- Basement: Yes,Bilco-Style Door,Finished,Walk-Out Access
- Number of fireplaces: 2
- Fireplace features: Wood Burning
Property
Parking
- Total spaces: 6
- Parking features: Circular Driveway, Additional 1/2 Car Garage, Attached Garage
- Attached garage spaces: 3
- Uncovered spaces: 6
Lot
- Size: 0.82 Acres
- Dimensions: 100 x 357 AVG
- Features: Level
Details
- Additional structures: Storage Shed
- Parcel number: 2708000760000000080000
- Zoning description: RES
Construction
Type & style
- Home type: SingleFamily
- Architectural style: Ranch
- Property subtype: Single Family Residence
Materials
- Aluminum Siding, Brick
- Roof: Asphalt Shingle
Condition
- Year built: 1965
Utilities & green energy
- Gas: Gas-Natural
- Sewer: Public Sewer
- Water: Public
- Utilities for property: Electricity Connected, Natural Gas Connected, Cable Available, Garbage Extra Charge
Community & HOA
Community
- Security: Carbon Monoxide Detector
Location
- Region: Somerset
Financial & listing details
- Tax assessed value: $557,500
- Annual tax amount: $8,691
- Date on market: 3/31/2025
- Exclusions: Bedroom Chandelier
- Ownership type: Fee Simple
- Electric utility on property: Yes
Estimated market value
Not available
Estimated sales range
Not available
$3,384/mo
Price history
Price history
| Date | Event | Price |
|---|---|---|
| 9/9/2025 | Price change | $695,000-4.1% |
Source: | ||
| 6/7/2025 | Price change | $725,000-6.5% |
Source: | ||
| 3/31/2025 | Listed for sale | $775,000+4% |
Source: | ||
| 6/11/2024 | Listing removed | $745,000 |
Source: | ||
| 5/28/2024 | Listed for sale | $745,000+36946.2% |
Source: | ||
Public tax history
Public tax history
| Year | Property taxes | Tax assessment |
|---|---|---|
| 2025 | $9,745 +16.6% | $557,500 +16.6% |
| 2024 | $8,357 -2.1% | $478,100 +8.1% |
| 2023 | $8,537 +27.4% | $442,100 +30.6% |
Find assessor info on the county website
BuyAbility℠ payment
Est. payment
$4,617/mo
Principal & interest
$3268
Property taxes
$1106
Home insurance
$243
Climate risks
Neighborhood: Middlebush
Nearby schools
GreatSchools rating
- 7/10Conerly Road Elementary SchoolGrades: PK-5Distance: 2.4 mi
- 4/10Sampson G Smith SchoolGrades: 6-8Distance: 1 mi
- 3/10Franklin Twp High SchoolGrades: 9-12Distance: 1.6 mi
Schools provided by the listing agent
- Elementary: Elizabeth
- Middle: Franklin
- High: Franklin
Source: GSMLS. This data may not be complete. We recommend contacting the local school district to confirm school assignments for this home.
- Loading
- Loading




