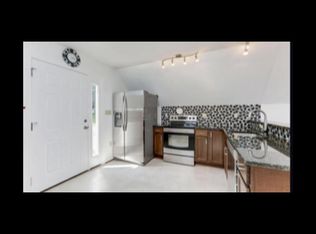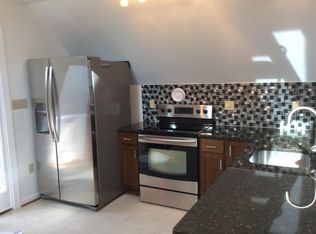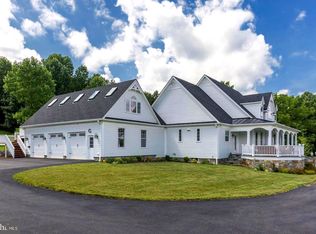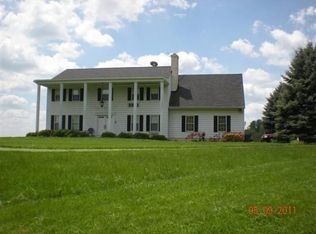Sold for $1,195,000 on 03/12/24
$1,195,000
18675 Woodburn Rd, Leesburg, VA 20175
6beds
5,393sqft
Single Family Residence
Built in 1983
3 Acres Lot
$1,361,200 Zestimate®
$222/sqft
$4,679 Estimated rent
Home value
$1,361,200
$1.27M - $1.47M
$4,679/mo
Zestimate® history
Loading...
Owner options
Explore your selling options
What's special
Welcome to your new home. Custom brick home sited to capture the views of Sugarloaf Mountain and the neighboring pond. Spacious open floor plan allows for easy living . Extensive outdoor living options to enjoy the scenic setting with a front deck, large back patio and lower front patio. The lower level is ideal for multi generational living ( grown children, in laws, nanny...) with its full kitchen, recreation room with home theater, 2 bedrooms and a full bath plus lots of storage Sought after location which is minutes to Leesburg, convenient to Middleburg and an easy drive to Dulles (19 miles) or DC. Feels like country living while being close to it all. No HOA.
Zillow last checked: 8 hours ago
Listing updated: March 13, 2024 at 08:53am
Listed by:
Kathryn Harrell 703-216-1118,
Washington Fine Properties, LLC
Bought with:
Kevin Carter, 0225059627
RE/MAX Distinctive Real Estate, Inc.
Source: Bright MLS,MLS#: VALO2063416
Facts & features
Interior
Bedrooms & bathrooms
- Bedrooms: 6
- Bathrooms: 5
- Full bathrooms: 4
- 1/2 bathrooms: 1
- Main level bathrooms: 4
- Main level bedrooms: 4
Basement
- Area: 1915
Heating
- Heat Pump, Electric
Cooling
- Central Air, Electric
Appliances
- Included: Microwave, Central Vacuum, Dishwasher, Freezer, Refrigerator, Stainless Steel Appliance(s), Washer, Dryer, Water Conditioner - Owned, Cooktop, Oven, Water Treat System, Electric Water Heater
- Laundry: Main Level, Laundry Room
Features
- 2nd Kitchen, Breakfast Area, Combination Dining/Living, Entry Level Bedroom, Family Room Off Kitchen, Open Floorplan, Kitchen - Gourmet, Kitchen Island
- Flooring: Wood
- Doors: Sliding Glass
- Windows: Window Treatments
- Basement: Full,Heated,Improved,Interior Entry,Exterior Entry,Walk-Out Access,Finished
- Number of fireplaces: 2
- Fireplace features: Wood Burning Stove
Interior area
- Total structure area: 5,393
- Total interior livable area: 5,393 sqft
- Finished area above ground: 3,478
- Finished area below ground: 1,915
Property
Parking
- Total spaces: 2
- Parking features: Garage Faces Side, Garage Door Opener, Driveway, Attached
- Attached garage spaces: 2
- Has uncovered spaces: Yes
Accessibility
- Accessibility features: None
Features
- Levels: Two
- Stories: 2
- Patio & porch: Deck, Patio
- Exterior features: Extensive Hardscape, Lighting
- Pool features: None
- Has view: Yes
- View description: Mountain(s), Pond, Scenic Vista
- Has water view: Yes
- Water view: Pond
Lot
- Size: 3 Acres
- Features: Backs to Trees, Landscaped, Open Lot
Details
- Additional structures: Above Grade, Below Grade
- Parcel number: 311364102000
- Zoning: AR1
- Special conditions: Standard
- Other equipment: Negotiable
Construction
Type & style
- Home type: SingleFamily
- Architectural style: Ranch/Rambler,Contemporary
- Property subtype: Single Family Residence
Materials
- Brick
- Foundation: Block
Condition
- Excellent
- New construction: No
- Year built: 1983
- Major remodel year: 2010
Utilities & green energy
- Sewer: Septic < # of BR
- Water: Well
- Utilities for property: Fiber Optic
Community & neighborhood
Location
- Region: Leesburg
- Subdivision: Shull
Other
Other facts
- Listing agreement: Exclusive Right To Sell
- Ownership: Fee Simple
Price history
| Date | Event | Price |
|---|---|---|
| 3/12/2024 | Sold | $1,195,000-2.4%$222/sqft |
Source: | ||
| 2/1/2024 | Pending sale | $1,225,000$227/sqft |
Source: | ||
| 1/25/2024 | Contingent | $1,225,000$227/sqft |
Source: | ||
| 1/18/2024 | Listed for sale | $1,225,000+36.1%$227/sqft |
Source: | ||
| 11/17/2011 | Listing removed | $899,900$167/sqft |
Source: iseemedia #LO7548583 Report a problem | ||
Public tax history
| Year | Property taxes | Tax assessment |
|---|---|---|
| 2025 | $9,598 -7.5% | $1,192,290 -0.6% |
| 2024 | $10,375 -0.2% | $1,199,430 +0.9% |
| 2023 | $10,397 +8.9% | $1,188,280 +10.8% |
Find assessor info on the county website
Neighborhood: 20175
Nearby schools
GreatSchools rating
- 7/10Catoctin Elementary SchoolGrades: PK-5Distance: 2.2 mi
- 7/10J. Lupton Simpson Middle SchoolGrades: 6-8Distance: 2.5 mi
- 7/10Loudoun County High SchoolGrades: 9-12Distance: 1.9 mi
Schools provided by the listing agent
- District: Loudoun County Public Schools
Source: Bright MLS. This data may not be complete. We recommend contacting the local school district to confirm school assignments for this home.
Get a cash offer in 3 minutes
Find out how much your home could sell for in as little as 3 minutes with a no-obligation cash offer.
Estimated market value
$1,361,200
Get a cash offer in 3 minutes
Find out how much your home could sell for in as little as 3 minutes with a no-obligation cash offer.
Estimated market value
$1,361,200



