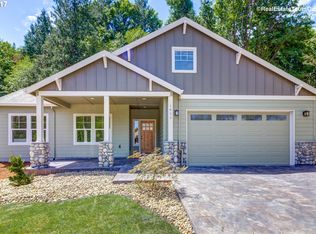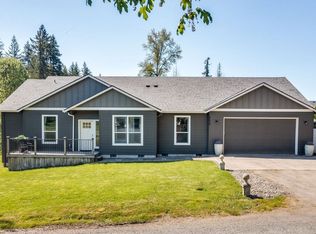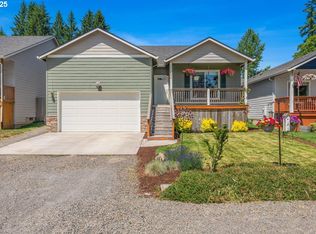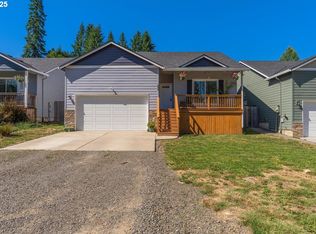Sold
$515,000
18674 Mellinger Rd, Vernonia, OR 97064
5beds
2,800sqft
Residential, Single Family Residence
Built in 1971
2.36 Acres Lot
$511,100 Zestimate®
$184/sqft
$3,393 Estimated rent
Home value
$511,100
Estimated sales range
Not available
$3,393/mo
Zestimate® history
Loading...
Owner options
Explore your selling options
What's special
Quiet country setting. Custom home featuring beautiful sky lights ,storage, build ins and out buildings . Decks and plenty of gardening spots. 3 additional structures for shop boat RV storage or what your heart desires. Walking trails and private pond your own wildlife sanctuary . Private setting and short commute to Hi tech corridor. A must see.
Zillow last checked: 8 hours ago
Listing updated: October 29, 2024 at 03:59am
Listed by:
Casey McCabe 503-307-8843,
John L. Scott Market Center
Bought with:
Amanda Johnson, 201211770
Oregon First
Source: RMLS (OR),MLS#: 23047767
Facts & features
Interior
Bedrooms & bathrooms
- Bedrooms: 5
- Bathrooms: 3
- Full bathrooms: 3
- Main level bathrooms: 3
Primary bedroom
- Features: Bathroom
- Level: Main
- Area: 216
- Dimensions: 18 x 12
Bedroom 2
- Level: Main
- Area: 224
- Dimensions: 16 x 14
Bedroom 3
- Level: Upper
- Area: 156
- Dimensions: 12 x 13
Bedroom 4
- Level: Upper
- Area: 192
- Dimensions: 12 x 16
Dining room
- Features: Skylight
- Level: Main
- Area: 264
- Dimensions: 11 x 24
Family room
- Features: Bookcases
- Level: Main
- Area: 1008
- Dimensions: 28 x 36
Kitchen
- Level: Main
- Area: 496
- Width: 16
Living room
- Features: Beamed Ceilings
- Level: Main
- Area: 320
- Dimensions: 20 x 16
Heating
- Floor Furnace
Appliances
- Included: Built-In Range, Dishwasher, Microwave, Electric Water Heater
Features
- Ceiling Fan(s), Bookcases, Beamed Ceilings, Bathroom
- Flooring: Wall to Wall Carpet
- Windows: Skylight(s)
- Fireplace features: Wood Burning
Interior area
- Total structure area: 2,800
- Total interior livable area: 2,800 sqft
Property
Parking
- Total spaces: 2
- Parking features: Driveway, RV Access/Parking, RV Boat Storage, Garage Door Opener, Detached
- Garage spaces: 2
- Has uncovered spaces: Yes
Features
- Levels: Two
- Stories: 2
- Patio & porch: Deck, Porch
- Exterior features: Dog Run, RV Hookup, Sauna
- Fencing: Fenced
- Has view: Yes
- View description: Trees/Woods
Lot
- Size: 2.36 Acres
- Features: Gentle Sloping, Trees, Acres 1 to 3
Details
- Additional structures: RVHookup, RVBoatStorage, Workshop, GarageRVBoatStorage
- Parcel number: 23907
- Zoning: CO:RR-5
Construction
Type & style
- Home type: SingleFamily
- Architectural style: A-Frame
- Property subtype: Residential, Single Family Residence
Materials
- T111 Siding, Aluminum, Wood Frame
- Roof: Shake
Condition
- Resale
- New construction: No
- Year built: 1971
Utilities & green energy
- Electric: 220 Volts
- Gas: Propane
- Sewer: Septic Tank
- Water: Public
- Utilities for property: Cable Connected
Community & neighborhood
Location
- Region: Vernonia
Other
Other facts
- Listing terms: Cash,Conventional
- Road surface type: Gravel
Price history
| Date | Event | Price |
|---|---|---|
| 10/25/2024 | Sold | $515,000-6.2%$184/sqft |
Source: | ||
| 8/23/2024 | Pending sale | $549,000$196/sqft |
Source: | ||
| 8/19/2024 | Price change | $549,000-2.8%$196/sqft |
Source: | ||
| 7/29/2024 | Price change | $565,000-4.2%$202/sqft |
Source: John L Scott Real Estate #23047767 Report a problem | ||
| 7/19/2024 | Price change | $590,000-5.6%$211/sqft |
Source: John L Scott Real Estate #23047767 Report a problem | ||
Public tax history
| Year | Property taxes | Tax assessment |
|---|---|---|
| 2024 | $4,877 +0.5% | $386,350 +3% |
| 2023 | $4,851 +5.7% | $375,100 +3% |
| 2022 | $4,588 +2.8% | $364,180 +3% |
Find assessor info on the county website
Neighborhood: 97064
Nearby schools
GreatSchools rating
- 4/10Washington Elementary SchoolGrades: K-5Distance: 0.4 mi
- 6/10Vernonia Middle SchoolGrades: 6-8Distance: 0.4 mi
- 3/10Vernonia High SchoolGrades: 9-12Distance: 0.4 mi
Schools provided by the listing agent
- Elementary: Vernonia
- Middle: Vernonia
- High: Vernonia
Source: RMLS (OR). This data may not be complete. We recommend contacting the local school district to confirm school assignments for this home.

Get pre-qualified for a loan
At Zillow Home Loans, we can pre-qualify you in as little as 5 minutes with no impact to your credit score.An equal housing lender. NMLS #10287.



