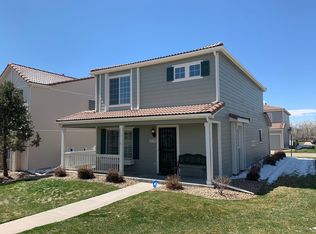Welcome Home! This charming 2-story corner lot home with 3 bedrooms, 3 bathrooms and a 2-car garage, has been well maintained. Enjoy the sunsets from the front porch. Step inside onto the beautiful laminate wood flooring. The living room is spacious with a ceiling fan light and patio door that leads outside to the fenced in side yard. The kitchen features stainless steel appliances and plenty of white-oak cabinets. The eat-in area is a nice size for a dining room table. Natural light shimmers in through the sliding glass door that leads to the back yard. New carpet has been installed on the stairs and second-floor. The loft is open and bright, a perfect area for an office, gym or bonus area. The primary bedroom has an ensuite bathroom and walk-in closet. The additional bedrooms each have ceiling fan lights and are the perfect sizes! The stackable washer and dryer are included. Additional ammenities: Sprinkler system, garage door opener. Conveniently located near parks, golfing, restaurants, shopping and so much more!
House for rent
$3,000/mo
18671 Mitchell Pl, Denver, CO 80249
3beds
1,700sqft
Price is base rent and doesn't include required fees.
Singlefamily
Available now
No pets
Central air
In unit laundry
2 Attached garage spaces parking
Forced air
What's special
Fenced in side yardCorner lotFront porchStainless steel appliancesEnsuite bathroomWalk-in closetWhite-oak cabinets
- 14 days
- on Zillow |
- -- |
- -- |
Travel times
Facts & features
Interior
Bedrooms & bathrooms
- Bedrooms: 3
- Bathrooms: 3
- Full bathrooms: 3
Rooms
- Room types: Breakfast Nook
Heating
- Forced Air
Cooling
- Central Air
Appliances
- Included: Dishwasher, Disposal, Dryer, Microwave, Oven, Refrigerator, Stove, Washer
- Laundry: In Unit
Features
- Breakfast Nook, Built-in Features, Eat-in Kitchen, Five Piece Bath, Kitchen Island, Open Floorplan, Walk In Closet
- Flooring: Carpet, Wood
Interior area
- Total interior livable area: 1,700 sqft
Property
Parking
- Total spaces: 2
- Parking features: Attached, Covered
- Has attached garage: Yes
- Details: Contact manager
Features
- Exterior features: Breakfast Nook, Built-in Features, Corner Lot, Covered, Deck, Eat-in Kitchen, Five Piece Bath, Flooring: Wood, Heating system: Forced Air, In Unit, Kitchen Island, Lot Features: Corner Lot, Open Floorplan, Patio, Pets - No, Walk In Closet
Details
- Parcel number: 0022316019000
Construction
Type & style
- Home type: SingleFamily
- Property subtype: SingleFamily
Condition
- Year built: 2003
Community & HOA
Location
- Region: Denver
Financial & listing details
- Lease term: 12 Months
Price history
| Date | Event | Price |
|---|---|---|
| 4/23/2025 | Listed for rent | $3,000$2/sqft |
Source: REcolorado #8744437 | ||
| 10/20/2023 | Sold | $440,000+203.7%$259/sqft |
Source: | ||
| 2/25/2010 | Sold | $144,900-6.7%$85/sqft |
Source: Public Record | ||
| 9/3/2003 | Sold | $155,256$91/sqft |
Source: Public Record | ||
![[object Object]](https://photos.zillowstatic.com/fp/f14853d976e863c08cb4728203570ca1-p_i.jpg)
