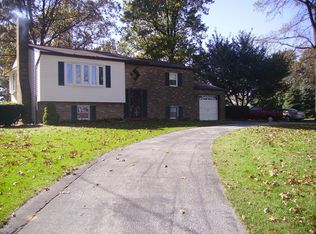Sold for $350,000
$350,000
18670 Gemmill Rd, Stewartstown, PA 17363
4beds
1,592sqft
Single Family Residence
Built in 1969
1.17 Acres Lot
$378,100 Zestimate®
$220/sqft
$1,940 Estimated rent
Home value
$378,100
$359,000 - $397,000
$1,940/mo
Zestimate® history
Loading...
Owner options
Explore your selling options
What's special
This 4 BR / 2 Bath split level has many updates that include updated kitchen with granite tops, ceramic floor, custom built-in wall oven plus upgraded bath with double vanity with granite top and heated ceramic tile floor. Home has new carpet in many areas and hardwood or tile in other rooms. Lower level is finished with brick wall and wood stove, plus large bedroom or study with full bath. Corner lot has mature trees and detached garage has 2nd floor storage a workshop in the back and a great paver patio in the back. Only minutes from 83!!
Zillow last checked: 8 hours ago
Listing updated: April 19, 2024 at 01:54pm
Listed by:
Monti Joines 717-577-2904,
Berkshire Hathaway HomeServices Homesale Realty
Bought with:
Melissa Divers-Reed, 505037
RE/MAX Solutions
Source: Bright MLS,MLS#: PAYK2042900
Facts & features
Interior
Bedrooms & bathrooms
- Bedrooms: 4
- Bathrooms: 2
- Full bathrooms: 2
Basement
- Area: 338
Heating
- Heat Pump, Electric
Cooling
- Central Air, Electric
Appliances
- Included: Microwave, Dishwasher, Dryer, Oven, Oven/Range - Electric, Refrigerator, Washer, Electric Water Heater
- Laundry: Lower Level, Laundry Room
Features
- Attic, Attic/House Fan, Built-in Features, Central Vacuum, Combination Kitchen/Dining, Crown Molding, Dining Area, Floor Plan - Traditional, Kitchen - Country, Pantry, Bathroom - Tub Shower, Upgraded Countertops, Wainscotting, Plaster Walls
- Flooring: Carpet, Ceramic Tile, Vinyl, Hardwood, Wood
- Windows: Double Hung, Double Pane Windows, Window Treatments
- Basement: Full,Finished,Exterior Entry,Rear Entrance,Walk-Out Access,Windows
- Number of fireplaces: 1
- Fireplace features: Double Sided, Wood Burning, Wood Burning Stove
Interior area
- Total structure area: 1,592
- Total interior livable area: 1,592 sqft
- Finished area above ground: 1,254
- Finished area below ground: 338
Property
Parking
- Total spaces: 2
- Parking features: Storage, Garage Faces Front, Oversized, Asphalt, Detached
- Garage spaces: 2
- Has uncovered spaces: Yes
Accessibility
- Accessibility features: None
Features
- Levels: Multi/Split,Two
- Stories: 2
- Patio & porch: Patio, Porch
- Exterior features: Satellite Dish
- Pool features: None
Lot
- Size: 1.17 Acres
Details
- Additional structures: Above Grade, Below Grade, Outbuilding
- Parcel number: 32000BK0102E000000
- Zoning: RESIDENTIAL
- Special conditions: Standard
Construction
Type & style
- Home type: SingleFamily
- Property subtype: Single Family Residence
Materials
- Aluminum Siding, Brick
- Foundation: Block
- Roof: Fiberglass
Condition
- Very Good
- New construction: No
- Year built: 1969
Utilities & green energy
- Electric: 200+ Amp Service
- Sewer: Approved System, Septic Exists, Septic Pump
- Water: Well
Community & neighborhood
Location
- Region: Stewartstown
- Subdivision: Stewartstown
- Municipality: HOPEWELL TWP
Other
Other facts
- Listing agreement: Exclusive Right To Sell
- Listing terms: Conventional,FHA,USDA Loan,VA Loan
- Ownership: Fee Simple
Price history
| Date | Event | Price |
|---|---|---|
| 8/7/2023 | Sold | $350,000$220/sqft |
Source: | ||
| 6/10/2023 | Pending sale | $350,000$220/sqft |
Source: | ||
| 6/7/2023 | Listed for sale | $350,000$220/sqft |
Source: | ||
Public tax history
| Year | Property taxes | Tax assessment |
|---|---|---|
| 2025 | $4,638 -1.3% | $157,960 |
| 2024 | $4,701 +3.8% | $157,960 +2.4% |
| 2023 | $4,527 +3.5% | $154,190 |
Find assessor info on the county website
Neighborhood: 17363
Nearby schools
GreatSchools rating
- 9/10Stewartstown El SchoolGrades: K-4Distance: 1.7 mi
- 5/10South Eastern Ms-EastGrades: 7-8Distance: 8.3 mi
- 7/10Kennard-Dale High SchoolGrades: 9-12Distance: 8.2 mi
Schools provided by the listing agent
- District: South Eastern
Source: Bright MLS. This data may not be complete. We recommend contacting the local school district to confirm school assignments for this home.

Get pre-qualified for a loan
At Zillow Home Loans, we can pre-qualify you in as little as 5 minutes with no impact to your credit score.An equal housing lender. NMLS #10287.
