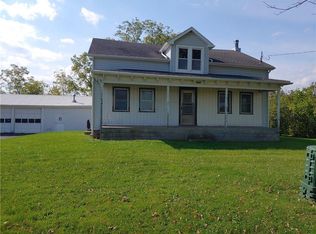Closed
$200,000
1867 Whiskey Hill Rd, Waterloo, NY 13165
3beds
1,236sqft
Single Family Residence
Built in 1940
11.1 Acres Lot
$209,400 Zestimate®
$162/sqft
$1,789 Estimated rent
Home value
$209,400
Estimated sales range
Not available
$1,789/mo
Zestimate® history
Loading...
Owner options
Explore your selling options
What's special
Welcome to 1867 Whiskey Hill Road in charming Waterloo—a picturesque farm home with timeless appeal, nestled on over 11 sprawling acres of serene countryside. This classic 3-bedroom, 1-bathroom residence boasts the charm and character of an older home, with ample space to make it your own. As you approach the property, you'll be greeted by a long, inviting driveway that leads to the expansive garage, perfect for housing your vehicles, tools, or even turning into a workshop. The generously sized garage offers endless possibilities for hobbies and storage. Step inside the home to find a cozy, well-maintained interior that exudes warmth and nostalgia. The spacious living areas feature original details that add to the home's charm. Outside, the expansive 11+ acres provide a stunning backdrop of rolling fields and open skies, perfect for gardening, farming, or simply enjoying the great outdoors. Whether you're looking to create a hobby farm, establish a private retreat, or just embrace the tranquility of country living, this property offers a canvas of possibilities. Don’t miss your chance to own this charming farmhouse. Delayed negotiations Wednesday, September 11, 2024
Zillow last checked: 8 hours ago
Listing updated: November 08, 2024 at 07:05am
Listed by:
David A. Doebler 315-331-7070,
Doebler Realty, LLC
Bought with:
Susan Glenz, 10491207400
Keller Williams Realty Gateway
Source: NYSAMLSs,MLS#: R1562970 Originating MLS: Rochester
Originating MLS: Rochester
Facts & features
Interior
Bedrooms & bathrooms
- Bedrooms: 3
- Bathrooms: 1
- Full bathrooms: 1
- Main level bathrooms: 1
- Main level bedrooms: 1
Heating
- Oil, Forced Air
Appliances
- Included: Gas Oven, Gas Range, Propane Water Heater, Refrigerator
- Laundry: Main Level
Features
- Breakfast Bar, Ceiling Fan(s), Eat-in Kitchen, Country Kitchen, Main Level Primary
- Flooring: Carpet, Hardwood, Varies, Vinyl
- Windows: Thermal Windows
- Basement: Full,Sump Pump
- Has fireplace: No
Interior area
- Total structure area: 1,236
- Total interior livable area: 1,236 sqft
Property
Parking
- Total spaces: 2
- Parking features: Detached, Electricity, Garage
- Garage spaces: 2
Features
- Levels: Two
- Stories: 2
- Patio & porch: Open, Porch
- Exterior features: Blacktop Driveway
Lot
- Size: 11.10 Acres
- Dimensions: 131 x 1324
- Features: Irregular Lot, Rural Lot
Details
- Additional structures: Other
- Parcel number: 45388901500000010080000000
- Special conditions: Standard
Construction
Type & style
- Home type: SingleFamily
- Architectural style: Cape Cod
- Property subtype: Single Family Residence
Materials
- Vinyl Siding, PEX Plumbing
- Foundation: Stone
- Roof: Asphalt
Condition
- Resale
- Year built: 1940
Utilities & green energy
- Electric: Circuit Breakers
- Sewer: Septic Tank
- Water: Well
- Utilities for property: Cable Available, High Speed Internet Available
Community & neighborhood
Location
- Region: Waterloo
Other
Other facts
- Listing terms: Cash,Conventional,FHA,VA Loan
Price history
| Date | Event | Price |
|---|---|---|
| 11/4/2024 | Sold | $200,000+21.2%$162/sqft |
Source: | ||
| 9/12/2024 | Pending sale | $165,000$133/sqft |
Source: | ||
| 9/3/2024 | Listed for sale | $165,000+37.4%$133/sqft |
Source: | ||
| 12/20/2019 | Sold | $120,112-7.6%$97/sqft |
Source: | ||
| 10/18/2019 | Pending sale | $130,000$105/sqft |
Source: Keuka Lake & Land Realty #R1229766 Report a problem | ||
Public tax history
| Year | Property taxes | Tax assessment |
|---|---|---|
| 2024 | -- | $103,900 |
| 2023 | -- | $103,900 |
| 2022 | -- | $103,900 |
Find assessor info on the county website
Neighborhood: 13165
Nearby schools
GreatSchools rating
- 6/10La Fayette SchoolGrades: 3-5Distance: 3 mi
- 4/10Waterloo Middle SchoolGrades: 6-8Distance: 2.1 mi
- 4/10Waterloo High SchoolGrades: 9-12Distance: 2.1 mi
Schools provided by the listing agent
- District: Waterloo
Source: NYSAMLSs. This data may not be complete. We recommend contacting the local school district to confirm school assignments for this home.
