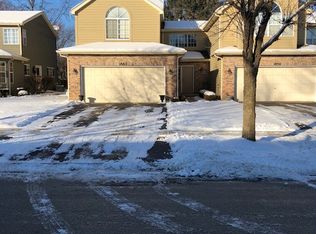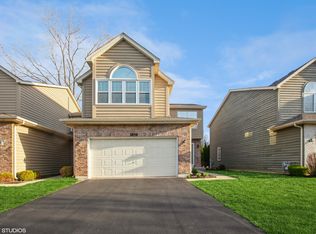Closed
$400,000
1867 Tamahawk Ln, Naperville, IL 60564
3beds
1,585sqft
Townhouse, Single Family Residence
Built in 1996
4,352 Square Feet Lot
$407,800 Zestimate®
$252/sqft
$2,713 Estimated rent
Home value
$407,800
$375,000 - $440,000
$2,713/mo
Zestimate® history
Loading...
Owner options
Explore your selling options
What's special
Exceptional End-Unit Townhome with First-Floor Master Suite & Scenic Views in Naperville! Discover the perfect blend of comfort, convenience, and elegance at 1867 Tamahawk Ln-a stunning 3-bedroom, 2.5-bath end-unit townhome that offers an unbeatable opportunity in one of Naperville's most sought-after locations. With its spacious layout, serene natural views, and prime location, this home is a rare gem! Step inside to find a bright and airy living room, featuring soaring ceilings, a cozy fireplace, and large windows that fill the space with natural light. The first-floor master suite is a true retreat, boasting a walk-in closet and a spa-like en-suite bath with a whirlpool tub and separate shower-a rare find in townhome living! Upstairs, the expansive loft area offers endless possibilities-use it as a home office, entertainment space, or easily convert it into a 4th bedroom. The full, unfinished basement provides ample storage or the potential to create a customized living space to suit your needs. Outside, the large deck overlooking mature trees sets the stage for relaxing mornings with coffee or serene evenings under the stars. With top-rated Neuqua Valley High School, parks, shopping, and dining just moments away, this home delivers both luxury and convenience. Don't miss out on this incredible opportunity-homes like this don't last long! Schedule your showing today and make 1867 Tamahawk Ln your next dream home.
Zillow last checked: 8 hours ago
Listing updated: April 10, 2025 at 02:25pm
Listing courtesy of:
Natalia Tomczyk 312-774-6217,
Concentric Realty, Inc
Bought with:
Jon TeVogt
Keller Williams Infinity
Source: MRED as distributed by MLS GRID,MLS#: 12303154
Facts & features
Interior
Bedrooms & bathrooms
- Bedrooms: 3
- Bathrooms: 3
- Full bathrooms: 2
- 1/2 bathrooms: 1
Primary bedroom
- Features: Flooring (Hardwood), Bathroom (Full, Double Sink, Whirlpool & Sep Shwr)
- Level: Main
- Area: 165 Square Feet
- Dimensions: 11X15
Bedroom 2
- Features: Flooring (Hardwood)
- Level: Second
- Area: 120 Square Feet
- Dimensions: 10X12
Bedroom 3
- Features: Flooring (Hardwood)
- Level: Second
- Area: 110 Square Feet
- Dimensions: 10X11
Kitchen
- Features: Kitchen (Galley), Flooring (Ceramic Tile)
- Level: Main
- Area: 180 Square Feet
- Dimensions: 10X18
Laundry
- Level: Main
- Area: 28 Square Feet
- Dimensions: 4X7
Living room
- Features: Flooring (Hardwood)
- Level: Main
- Area: 234 Square Feet
- Dimensions: 13X18
Loft
- Features: Flooring (Hardwood)
- Level: Second
- Area: 180 Square Feet
- Dimensions: 12X15
Heating
- Natural Gas, Forced Air
Cooling
- Central Air
Appliances
- Included: Dishwasher, Refrigerator, Washer, Dryer, Stainless Steel Appliance(s)
- Laundry: Main Level, In Unit
Features
- Cathedral Ceiling(s), 1st Floor Bedroom, 1st Floor Full Bath, Walk-In Closet(s), Granite Counters
- Flooring: Hardwood
- Windows: Window Treatments
- Basement: Unfinished,Full
- Number of fireplaces: 1
- Fireplace features: Wood Burning, Living Room
Interior area
- Total structure area: 0
- Total interior livable area: 1,585 sqft
Property
Parking
- Total spaces: 2
- Parking features: Asphalt, On Site, Garage Owned, Attached, Garage
- Attached garage spaces: 2
Accessibility
- Accessibility features: No Disability Access
Lot
- Size: 4,352 sqft
Details
- Parcel number: 0701023050320000
- Special conditions: None
Construction
Type & style
- Home type: Townhouse
- Property subtype: Townhouse, Single Family Residence
Materials
- Vinyl Siding, Brick
Condition
- New construction: No
- Year built: 1996
Utilities & green energy
- Sewer: Public Sewer
- Water: Public
Community & neighborhood
Location
- Region: Naperville
HOA & financial
HOA
- Has HOA: Yes
- HOA fee: $267 monthly
- Services included: Insurance, Exterior Maintenance, Lawn Care, Snow Removal
Other
Other facts
- Listing terms: Cash
- Ownership: Fee Simple w/ HO Assn.
Price history
| Date | Event | Price |
|---|---|---|
| 4/7/2025 | Sold | $400,000+0%$252/sqft |
Source: | ||
| 3/4/2025 | Listing removed | $399,900$252/sqft |
Source: | ||
| 11/7/2024 | Price change | $399,900-2.4%$252/sqft |
Source: | ||
| 10/24/2024 | Price change | $409,900-2.2%$259/sqft |
Source: | ||
| 10/6/2024 | Listed for sale | $419,000+87.1%$264/sqft |
Source: | ||
Public tax history
| Year | Property taxes | Tax assessment |
|---|---|---|
| 2023 | $6,612 +8.3% | $101,028 +11.9% |
| 2022 | $6,104 +4.8% | $90,244 +5% |
| 2021 | $5,823 +2% | $85,946 +1.6% |
Find assessor info on the county website
Neighborhood: 60564
Nearby schools
GreatSchools rating
- 5/10Robert Clow Elementary SchoolGrades: K-5Distance: 0.6 mi
- 9/10Gordon Gregory Middle SchoolGrades: 6-8Distance: 0.4 mi
- 10/10Neuqua Valley High SchoolGrades: 9-12Distance: 0.6 mi
Schools provided by the listing agent
- Elementary: Clow Elementary School
- Middle: Gregory Middle School
- High: Neuqua Valley High School
- District: 204
Source: MRED as distributed by MLS GRID. This data may not be complete. We recommend contacting the local school district to confirm school assignments for this home.

Get pre-qualified for a loan
At Zillow Home Loans, we can pre-qualify you in as little as 5 minutes with no impact to your credit score.An equal housing lender. NMLS #10287.
Sell for more on Zillow
Get a free Zillow Showcase℠ listing and you could sell for .
$407,800
2% more+ $8,156
With Zillow Showcase(estimated)
$415,956
