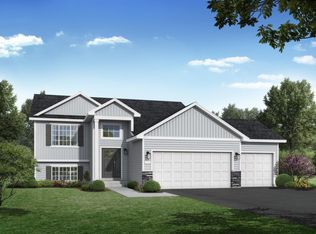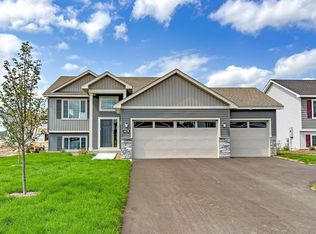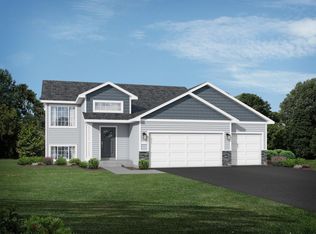Closed
$429,900
1867 Oak Ridge St, Hanover, MN 55341
5beds
2,270sqft
Single Family Residence
Built in 2024
10,454.4 Square Feet Lot
$431,400 Zestimate®
$189/sqft
$2,800 Estimated rent
Home value
$431,400
$393,000 - $475,000
$2,800/mo
Zestimate® history
Loading...
Owner options
Explore your selling options
What's special
See Sales Consultant about special lender incentives! QUICK MOVE IN HOME! COMPLETED NEW CONSTRUCTION! JP Brooks presents the Washington Split Level Home with a unfinished basement on a walkout Lot in our River's Edge Community in Hanover. Conveniently located in the downtown area of Hanover, walking distance to the River Inn, Big Boar BBQ, and two parks on each side of the community. STMA Open Enrollment Option. Upgraded painted cabinets in the kitchen, SS appliances and quartz countertops. Primary bedroom features a vaulted ceiling with ceiling fan and leads to the primary bathroom. Unfinished basement can be finished in the future for a spacious family room, game room, 2 additional bedrooms and a 3/4 bath. Pictures, photographs, colors, features, and sizes are for illustration purposes only and may vary from the home that is built. QUICK MOVE IN HOME! COMPLETED NEW CONSTRUCTION!
Zillow last checked: 8 hours ago
Listing updated: May 29, 2025 at 02:33pm
Listed by:
Josh A Pomerleau 763-463-7580,
JPW Realty,
Richard Sauer 651-226-5690
Bought with:
Kamal Ibrahim
Realty Group, LLC
Source: NorthstarMLS as distributed by MLS GRID,MLS#: 6652513
Facts & features
Interior
Bedrooms & bathrooms
- Bedrooms: 5
- Bathrooms: 3
- Full bathrooms: 1
- 3/4 bathrooms: 2
Bedroom 1
- Level: Main
- Area: 143 Square Feet
- Dimensions: 13x11
Bedroom 2
- Level: Main
- Area: 110 Square Feet
- Dimensions: 10x11
Bedroom 3
- Level: Main
- Area: 110 Square Feet
- Dimensions: 10x11
Bedroom 4
- Level: Lower
- Area: 110 Square Feet
- Dimensions: 11x10
Bedroom 5
- Level: Lower
- Area: 110 Square Feet
- Dimensions: 11x10
Dining room
- Level: Main
- Area: 96 Square Feet
- Dimensions: 8x12
Family room
- Level: Lower
- Area: 255 Square Feet
- Dimensions: 15x17
Foyer
- Level: Main
- Area: 56 Square Feet
- Dimensions: 7x8
Game room
- Level: Lower
- Area: 110 Square Feet
- Dimensions: 11x10
Kitchen
- Level: Main
- Area: 108 Square Feet
- Dimensions: 9x12
Laundry
- Level: Lower
- Area: 143 Square Feet
- Dimensions: 13x11
Living room
- Level: Main
- Area: 168 Square Feet
- Dimensions: 12x14
Porch
- Level: Main
- Area: 28 Square Feet
- Dimensions: 7x4
Storage
- Level: Lower
- Area: 16 Square Feet
- Dimensions: 4x4
Walk in closet
- Level: Main
- Area: 25 Square Feet
- Dimensions: 5x5
Heating
- Forced Air
Cooling
- Central Air
Appliances
- Included: Air-To-Air Exchanger, Dishwasher, Electric Water Heater, Microwave, Range, Refrigerator, Stainless Steel Appliance(s)
Features
- Basement: Drain Tiled,Sump Pump,Unfinished,Walk-Out Access
Interior area
- Total structure area: 2,270
- Total interior livable area: 2,270 sqft
- Finished area above ground: 1,305
- Finished area below ground: 965
Property
Parking
- Total spaces: 3
- Parking features: Attached, Asphalt, Garage Door Opener
- Attached garage spaces: 3
- Has uncovered spaces: Yes
Accessibility
- Accessibility features: None
Features
- Levels: Multi/Split
- Pool features: None
- Fencing: None
Lot
- Size: 10,454 sqft
- Dimensions: 82 x 130 x 82 x 130
- Features: Irregular Lot, Sod Included in Price, Wooded
Details
- Foundation area: 1250
- Parcel number: 108057004130
- Zoning description: Residential-Single Family
Construction
Type & style
- Home type: SingleFamily
- Property subtype: Single Family Residence
Materials
- Brick/Stone, Vinyl Siding
- Roof: Age 8 Years or Less,Asphalt
Condition
- Age of Property: 1
- New construction: Yes
- Year built: 2024
Details
- Builder name: JP BROOKS INC
Utilities & green energy
- Electric: 150 Amp Service
- Gas: Natural Gas
- Sewer: City Sewer/Connected
- Water: City Water/Connected
Community & neighborhood
Location
- Region: Hanover
- Subdivision: River's Edge
HOA & financial
HOA
- Has HOA: No
Other
Other facts
- Road surface type: Paved
Price history
| Date | Event | Price |
|---|---|---|
| 5/21/2025 | Sold | $429,900$189/sqft |
Source: | ||
| 3/13/2025 | Pending sale | $429,900$189/sqft |
Source: | ||
| 1/24/2025 | Listed for sale | $429,900+2.1%$189/sqft |
Source: | ||
| 12/6/2023 | Listing removed | -- |
Source: | ||
| 11/6/2023 | Listed for sale | $421,000$185/sqft |
Source: | ||
Public tax history
Tax history is unavailable.
Neighborhood: 55341
Nearby schools
GreatSchools rating
- 8/10Hanover Elementary SchoolGrades: K-5Distance: 0.5 mi
- 7/10Buffalo Community Middle SchoolGrades: 6-8Distance: 10.8 mi
- 8/10Buffalo Senior High SchoolGrades: 9-12Distance: 8.7 mi
Get a cash offer in 3 minutes
Find out how much your home could sell for in as little as 3 minutes with a no-obligation cash offer.
Estimated market value
$431,400


