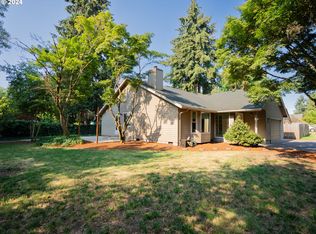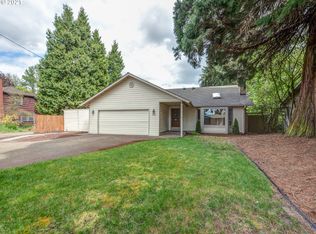Coveted location in the FSB and Sheldon Highschool-area! Single-level home, moderately and tastefully updated on private, shared, driveway away from traffic-noise. Landscaped with room for gardening and enjoying the summer evenings. Updated kitchen, flooring, and freshly painted interior. Energy efficient pellet stove for the colder months, and ductless heat pump for all season use. Vaulted ceilings in the living rooms and separated bedrooms.
This property is off market, which means it's not currently listed for sale or rent on Zillow. This may be different from what's available on other websites or public sources.


