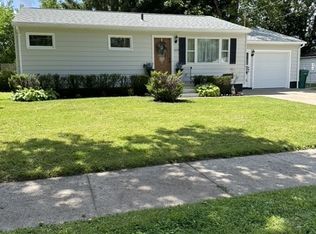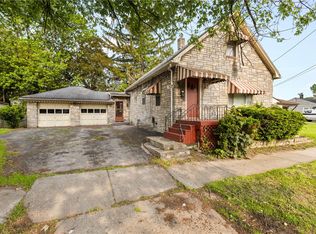Closed
$165,000
1867 N Goodman St, Rochester, NY 14609
4beds
1,740sqft
Single Family Residence
Built in 1930
3,484.8 Square Feet Lot
$170,300 Zestimate®
$95/sqft
$2,204 Estimated rent
Maximize your home sale
Get more eyes on your listing so you can sell faster and for more.
Home value
$170,300
$157,000 - $184,000
$2,204/mo
Zestimate® history
Loading...
Owner options
Explore your selling options
What's special
Check out this completely updated 4 bedroom, 2 full bath 2-story home located just off Route 104 and walking distance to Rochester General Hospital and tons of shops and restaurants! This home features a large primary suite with full bath (could also be a second living room/family room) on the 1st floor with separate entrance, updated kitchen with new stainless steel appliances, combo dining/laundry room off kitchen with secondary entry for a mud room area, another full bath on the 1st floor. Vinyl flooring throughout the first floor. Upstairs you will find 3 large bedrooms (east and west rooms would need an armoire closet. They also have baseboard heat used as a secondary heat source. These rooms could be used as a home office or playroom!). New metal roof October 2024! Glass block windows in the basement. Some new vinyl windows. New carpet upstairs. Attached shed or storage area off back of the house. Great option for a rental for traveling nurses/doctors! (Please use caution if going down into the basement. Railing is not currently attached and stairs are steep). **Delayed negotiations until 4/5/2025 @ 2:00pm. Please have all offers in by 11:00am on 4/5/2025. Please allow 24hrs for the life of the offer. Thank you!!**
Zillow last checked: 8 hours ago
Listing updated: November 24, 2025 at 09:31am
Listed by:
Richard J. Borrelli 585-455-7425,
WCI Realty
Bought with:
Ashley M. Zeiner, 10301219813
RE/MAX Plus
Source: NYSAMLSs,MLS#: R1595008 Originating MLS: Rochester
Originating MLS: Rochester
Facts & features
Interior
Bedrooms & bathrooms
- Bedrooms: 4
- Bathrooms: 2
- Full bathrooms: 2
- Main level bathrooms: 2
- Main level bedrooms: 1
Heating
- Electric, Baseboard, Forced Air
Appliances
- Included: Dishwasher, Gas Cooktop, Gas Water Heater, Refrigerator, Water Purifier Owned
- Laundry: Main Level
Features
- Ceiling Fan(s), Separate/Formal Living Room, Other, See Remarks, Main Level Primary, Primary Suite
- Flooring: Carpet, Varies, Vinyl
- Basement: Partial
- Has fireplace: No
Interior area
- Total structure area: 1,740
- Total interior livable area: 1,740 sqft
Property
Parking
- Parking features: Detached, Garage
- Has garage: Yes
Features
- Levels: Two
- Stories: 2
- Patio & porch: Covered, Porch
- Exterior features: Blacktop Driveway, Fence
- Fencing: Partial
Lot
- Size: 3,484 sqft
- Dimensions: 40 x 90
- Features: Near Public Transit, Rectangular, Rectangular Lot
Details
- Additional structures: Other
- Parcel number: 2634000921300001038000
- Special conditions: Standard
Construction
Type & style
- Home type: SingleFamily
- Architectural style: Two Story
- Property subtype: Single Family Residence
Materials
- Aluminum Siding, Copper Plumbing
- Foundation: Stone
- Roof: Metal
Condition
- Resale
- Year built: 1930
Utilities & green energy
- Sewer: Connected
- Water: Connected, Public
- Utilities for property: Sewer Connected, Water Connected
Community & neighborhood
Location
- Region: Rochester
- Subdivision: North Park
Other
Other facts
- Listing terms: Cash,Conventional,FHA,VA Loan
Price history
| Date | Event | Price |
|---|---|---|
| 5/15/2025 | Sold | $165,000+3.2%$95/sqft |
Source: | ||
| 4/7/2025 | Pending sale | $159,900$92/sqft |
Source: | ||
| 3/28/2025 | Listed for sale | $159,900-8.6%$92/sqft |
Source: | ||
| 2/20/2025 | Listing removed | $175,000$101/sqft |
Source: | ||
| 2/10/2025 | Price change | $175,000-2.8%$101/sqft |
Source: | ||
Public tax history
| Year | Property taxes | Tax assessment |
|---|---|---|
| 2024 | -- | $132,000 |
| 2023 | -- | $132,000 +72.5% |
| 2022 | -- | $76,500 |
Find assessor info on the county website
Neighborhood: 14609
Nearby schools
GreatSchools rating
- NAIvan L Green Primary SchoolGrades: PK-2Distance: 1.2 mi
- 3/10East Irondequoit Middle SchoolGrades: 6-8Distance: 1.3 mi
- 6/10Eastridge Senior High SchoolGrades: 9-12Distance: 1.6 mi
Schools provided by the listing agent
- Middle: East Irondequoit Middle
- High: Eastridge Senior High
- District: East Irondequoit
Source: NYSAMLSs. This data may not be complete. We recommend contacting the local school district to confirm school assignments for this home.

