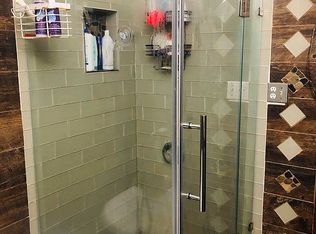Sold for $745,000
Listing Provided by:
Jonathan Claudio DRE #02191402 805-390-4480,
eXp Realty of California Inc,
Vicente Arzate DRE #01404439 805-309-0309,
eXp Realty of California Inc
Bought with: eXp Realty of California Inc
$745,000
1867 Malalenca Rd, Santa Paula, CA 93060
4beds
1,960sqft
Single Family Residence
Built in 2024
1,960 Square Feet Lot
$745,300 Zestimate®
$380/sqft
$4,074 Estimated rent
Home value
$745,300
$678,000 - $820,000
$4,074/mo
Zestimate® history
Loading...
Owner options
Explore your selling options
What's special
Welcome to this stunning 4-bedroom, 3-bathroom home that seamlessly blends modern luxury with functional design. Boasting an expansive 1,960 square feet of living space, this home provides an abundance of room for comfortable living and entertaining. As you step inside, you'll immediately notice the thoughtful details and high-end finishes throughout. The open-concept layout flows effortlessly from room to room, with recessed lighting illuminating every corner of this beautiful home. The heart of the house is undoubtedly the gourmet kitchen, featuring sleek quartz countertops, a spacious kitchen island, and ENERGY STAR qualified appliances that not only enhance the space's appeal but also provide superior energy efficiency. Cooking enthusiasts will appreciate the gas cooktop, electric oven, and vented exhaust fan, while the built-in trash and recycling bins offer both convenience and a clean, streamlined look. Adjacent to the kitchen, the large, bright living area creates an inviting space for family gatherings and relaxed entertaining. From here, you can also access the well-sized dining area, which is perfect for hosting guests or enjoying everyday meals. The four generously sized bedrooms provide the perfect retreat at the end of the day. The primary suite is a true sanctuary, complete with a spacious walk-in closet, ensuring ample storage for your wardrobe. The en-suite bathroom offers a luxurious setting with modern finishes. The additional bedrooms are equally spacious, each featuring plenty of closet space and natural light. For added convenience, this home includes a dedicated laundry room equipped with washer hookups, making laundry chores a breeze. The space also offers gas hookups, ideal for those who prefer a gas-powered dryer. The home is designed with a vented exhaust fan to keep air quality fresh and comfortable. A two-car garage completes the property, providing both parking and additional storage space. Whether you're hosting guests or simply enjoying time at home, this property offers an ideal combination of style, functionality, and comfort. Located in a desirable neighborhood, you'll find yourself close to everything you need - from shopping and dining to schools and parks. Don't miss your chance to own this exceptional home! Contact us today to schedule a private showing and experience firsthand all the amazing features this property has to offer. 3.75% Assumable FHA Loan available!
Zillow last checked: 8 hours ago
Listing updated: September 19, 2025 at 05:27pm
Listing Provided by:
Jonathan Claudio DRE #02191402 805-390-4480,
eXp Realty of California Inc,
Vicente Arzate DRE #01404439 805-309-0309,
eXp Realty of California Inc
Bought with:
Vicente Arzate, DRE #01404439
eXp Realty of California Inc
Christian Rodriguez Vidales, DRE #02066354
eXp Realty of California Inc
Source: CRMLS,MLS#: V1-27098 Originating MLS: California Regional MLS (Ventura & Pasadena-Foothills AORs)
Originating MLS: California Regional MLS (Ventura & Pasadena-Foothills AORs)
Facts & features
Interior
Bedrooms & bathrooms
- Bedrooms: 4
- Bathrooms: 3
- Full bathrooms: 3
Primary bedroom
- Features: Primary Suite
Other
- Features: Walk-In Closet(s)
Heating
- Central
Cooling
- Central Air
Appliances
- Included: Dishwasher, ENERGY STAR Qualified Appliances, Microwave
- Laundry: Washer Hookup, Inside
Features
- Primary Suite, Walk-In Closet(s)
- Has fireplace: No
- Fireplace features: None
- Common walls with other units/homes: No Common Walls
Interior area
- Total interior livable area: 1,960 sqft
Property
Parking
- Total spaces: 2
- Parking features: None
- Attached garage spaces: 2
Features
- Levels: Two
- Stories: 2
- Entry location: First Floor
- Patio & porch: None
- Pool features: None, Association
- Spa features: None
- Fencing: New Condition
- Has view: Yes
- View description: Mountain(s)
Lot
- Size: 1,960 sqft
- Features: Sprinklers None
Details
- Parcel number: 1070360025
- Special conditions: Standard
Construction
Type & style
- Home type: SingleFamily
- Property subtype: Single Family Residence
Condition
- New construction: Yes
- Year built: 2024
Utilities & green energy
- Sewer: Public Sewer
- Water: Public
Green energy
- Energy efficient items: Appliances
Community & neighborhood
Community
- Community features: Biking, Curbs, Park, Street Lights, Sidewalks
Location
- Region: Santa Paula
HOA & financial
HOA
- Has HOA: Yes
- HOA fee: $272 monthly
- Amenities included: Meeting Room, Barbecue, Pool, Spa/Hot Tub
- Association name: Harvest
- Association phone: 805-642-2400
- Second HOA fee: $57 monthly
Other
Other facts
- Listing terms: Cash,Conventional,FHA
Price history
| Date | Event | Price |
|---|---|---|
| 9/19/2025 | Sold | $745,000-0.7%$380/sqft |
Source: | ||
| 1/2/2025 | Contingent | $750,000$383/sqft |
Source: | ||
| 12/19/2024 | Price change | $750,000-2.6%$383/sqft |
Source: | ||
| 12/10/2024 | Price change | $770,000+3.4%$393/sqft |
Source: | ||
| 10/28/2024 | Pending sale | $744,990$380/sqft |
Source: | ||
Public tax history
Tax history is unavailable.
Neighborhood: 93060
Nearby schools
GreatSchools rating
- 4/10Grace S. Thille ElementaryGrades: K-5Distance: 0.6 mi
- 6/10Isbell MiddleGrades: 6-8Distance: 0.4 mi
- 5/10Santa Paula HighGrades: 9-12Distance: 0.2 mi
Get a cash offer in 3 minutes
Find out how much your home could sell for in as little as 3 minutes with a no-obligation cash offer.
Estimated market value
$745,300
