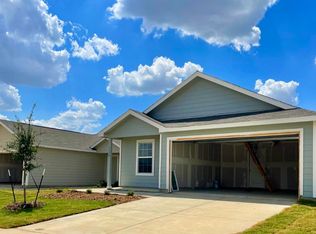Housing Vouchers Accepted for this Brand New 5-8 Bedroom Modern Single-Story Home! Housing Vouchers Accepted for this Brand New 5 to 8 bedroom modern single-story floor plan is a spacious new home located in the beautiful community Gateway Parks. Located in Forney, Texas, with great schools! This new-construction home showcases a functional, open layout with a large centrally located family room, chef-ready kitchen and five generously sized bedrooms, and an attached two-car garage. For more properties like this visit Affordable Housing.
House for rent
$4,000/mo
1867 Lockhart Dr, Forney, TX 75126
5beds
3,200sqft
Price may not include required fees and charges.
Single family residence
Available now
-- Pets
-- A/C
-- Laundry
-- Parking
-- Heating
What's special
Chef-ready kitchenGenerously sized bedroomsOpen layout
- 22 days
- on Zillow |
- -- |
- -- |
Travel times
Add up to $600/yr to your down payment
Consider a first-time homebuyer savings account designed to grow your down payment with up to a 6% match & 4.15% APY.
Facts & features
Interior
Bedrooms & bathrooms
- Bedrooms: 5
- Bathrooms: 4
- Full bathrooms: 4
Appliances
- Included: Disposal, Microwave, Refrigerator
Interior area
- Total interior livable area: 3,200 sqft
Property
Parking
- Details: Contact manager
Details
- Parcel number: 00121600380009000202
Construction
Type & style
- Home type: SingleFamily
- Property subtype: Single Family Residence
Condition
- Year built: 2024
Community & HOA
Location
- Region: Forney
Financial & listing details
- Lease term: Contact For Details
Price history
| Date | Event | Price |
|---|---|---|
| 6/26/2025 | Listed for rent | $4,000$1/sqft |
Source: Zillow Rentals | ||
| 6/26/2025 | Listing removed | $4,000$1/sqft |
Source: Zillow Rentals | ||
| 5/30/2025 | Sold | -- |
Source: NTREIS #20855552 | ||
| 5/14/2025 | Listed for rent | $4,000$1/sqft |
Source: Zillow Rentals | ||
| 5/14/2025 | Listing removed | $4,000$1/sqft |
Source: Zillow Rentals | ||
![[object Object]](https://photos.zillowstatic.com/fp/fc46a34a0bdf76808d7f86f457d8d3b6-p_i.jpg)
