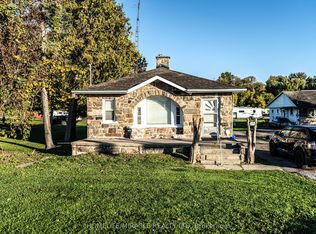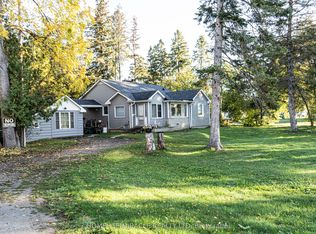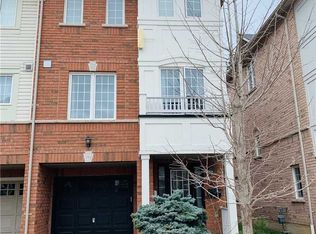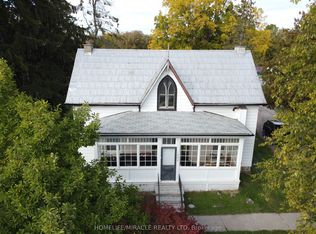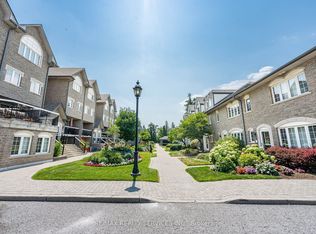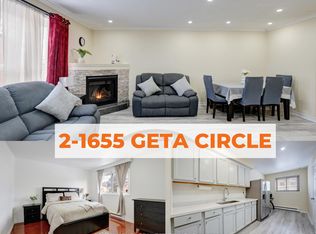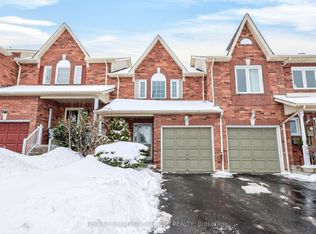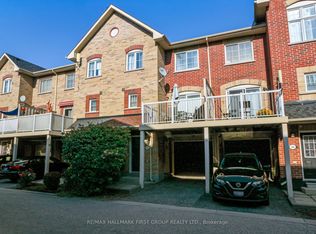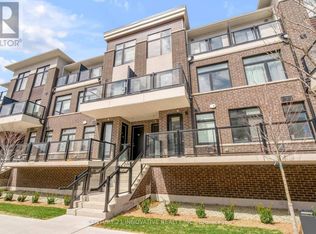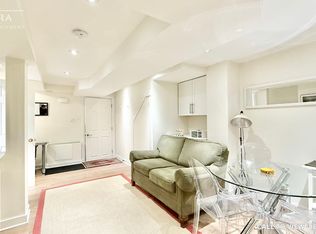This beautifully maintained, freshly painted, 3-bedroom, 2-bathroom townhome offers comfort, space, and functionality for modern family living. Featuring a bright and spacious kitchen with plenty of cabinetry and room to dine, this home is perfect for both everyday meals and entertaining. Enjoy the versatility of a walkout basement, ideal for a family room, home office, or guest suite. Step out to your fully fenced yard, a private outdoor space perfect for relaxing, gardening, or letting kids and pets play safely. The upper level boasts three generous bedrooms, with great closet space and natural light throughout. Whether you're a growing family, first-time buyer, or looking to downsize without compromise, this home has the layout you've been waiting for. Situated in a family-friendly community just minutes from the Bluffs, Lake Ontario, and the Pickering GO Station, this location offers the perfect blend of suburban tranquility and urban convenience. Close to parks, great schools, shopping, and all essential amenities along Kingston Rd.
For sale
C$689,900
1867 Kingston Rd #18, Pickering, ON L1V 6Z4
3beds
2baths
Townhouse
Built in ----
-- sqft lot
$-- Zestimate®
C$--/sqft
C$221/mo HOA
What's special
Freshly paintedBright and spacious kitchenPlenty of cabinetryRoom to dineWalkout basementFully fenced yardPrivate outdoor space
- 9 days |
- 18 |
- 2 |
Zillow last checked: 8 hours ago
Listing updated: February 12, 2026 at 10:13am
Listed by:
RE/MAX HALLMARK REALTY LTD.
Source: TRREB,MLS®#: E12782848 Originating MLS®#: Toronto Regional Real Estate Board
Originating MLS®#: Toronto Regional Real Estate Board
Facts & features
Interior
Bedrooms & bathrooms
- Bedrooms: 3
- Bathrooms: 2
Primary bedroom
- Description: Primary Bedroom
- Level: Second
- Area: 12.55 Square Meters
- Area source: Other
- Dimensions: 3.66 x 3.43
Bedroom 2
- Description: Bedroom 2
- Level: Second
- Area: 7.49 Square Meters
- Area source: Other
- Dimensions: 3.12 x 2.40
Bedroom 3
- Description: Bedroom 3
- Level: Second
- Area: 7.51 Square Meters
- Area source: Other
- Dimensions: 2.74 x 2.74
Kitchen
- Description: Kitchen
- Level: Ground
- Area: 13.8 Square Meters
- Area source: Other
- Dimensions: 4.12 x 3.35
Living room
- Description: Living Room
- Level: Ground
- Area: 19.88 Square Meters
- Area source: Other
- Dimensions: 5.33 x 3.73
Recreation
- Description: Recreation
- Level: Basement
- Area: 10.42 Square Meters
- Area source: Other
- Dimensions: 3.51 x 2.97
Heating
- Forced Air, Gas
Cooling
- Central Air
Appliances
- Laundry: Ensuite
Features
- Other
- Basement: Finished with Walk-Out
- Has fireplace: Yes
Interior area
- Living area range: 1000-1199 null
Property
Parking
- Total spaces: 2
- Parking features: Private
- Has attached garage: Yes
Features
- Stories: 2
Lot
- Features: Park, Place Of Worship, Library, School
Construction
Type & style
- Home type: Townhouse
- Property subtype: Townhouse
- Attached to another structure: Yes
Materials
- Brick, Vinyl Siding
Community & HOA
HOA
- Services included: Common Elements Included, Building Insurance Included, Parking Included
- HOA fee: C$221 monthly
- HOA name: DCP
Location
- Region: Pickering
Financial & listing details
- Annual tax amount: C$3,762
- Date on market: 2/12/2026
RE/MAX HALLMARK REALTY LTD.
By pressing Contact Agent, you agree that the real estate professional identified above may call/text you about your search, which may involve use of automated means and pre-recorded/artificial voices. You don't need to consent as a condition of buying any property, goods, or services. Message/data rates may apply. You also agree to our Terms of Use. Zillow does not endorse any real estate professionals. We may share information about your recent and future site activity with your agent to help them understand what you're looking for in a home.
Price history
Price history
Price history is unavailable.
Public tax history
Public tax history
Tax history is unavailable.Climate risks
Neighborhood: Village East
Nearby schools
GreatSchools rating
No schools nearby
We couldn't find any schools near this home.
