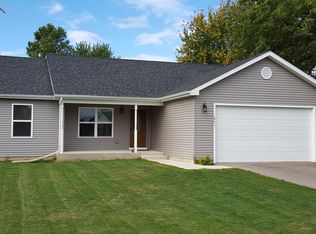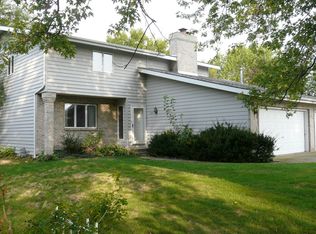Closed
$277,000
1867 Irene Rd, Sandwich, IL 60548
4beds
1,556sqft
Single Family Residence
Built in 1991
0.35 Acres Lot
$343,500 Zestimate®
$178/sqft
$2,190 Estimated rent
Home value
$343,500
$326,000 - $361,000
$2,190/mo
Zestimate® history
Loading...
Owner options
Explore your selling options
What's special
HUGE PRICE DROP! SELLER RELOCATING. If you are looking for a ranch in beautiful Lake Holiday look no further! This open concept ranch with 4 bedrooms and 3 bathrooms has all! The kitchen features granite countertops and is open to the dinette with access to a large deck! All the stainless-steel appliances stay! The living room with the large windows overlooking the front yard is so welcoming! There are many upgrades new flooring, new light fixtures, painting and a new bathroom in the basement! The Good-sized master bedroom has an updated master bathroom! There is a first-floor laundry off the huge 2.5 car garage measuring (24x30). The basement is finished with a bedroom, bathroom, rec room, bar and storage! There is a front porch to sit at and enjoy your coffee! Now let's step out into the large fully fenced yard! There is a large storage shed and mature trees! ALSO a brand-new pool with electric and a gas heater just put in this year!! Lake Holiday is wonderful place to call home and enjoy all the amenities Lake Holiday has to offer!
Zillow last checked: 8 hours ago
Listing updated: March 07, 2023 at 10:53am
Listing courtesy of:
Katherine Lindstrom 815-786-3200,
Kettley & Co. Inc. - Sandwich
Bought with:
Kari Rogerson
Alliance Real Estate Group, Inc.
Source: MRED as distributed by MLS GRID,MLS#: 11644291
Facts & features
Interior
Bedrooms & bathrooms
- Bedrooms: 4
- Bathrooms: 3
- Full bathrooms: 3
Primary bedroom
- Features: Flooring (Vinyl), Bathroom (Full)
- Level: Main
- Area: 195 Square Feet
- Dimensions: 13X15
Bedroom 2
- Features: Flooring (Vinyl)
- Level: Main
- Area: 120 Square Feet
- Dimensions: 10X12
Bedroom 3
- Features: Flooring (Vinyl)
- Level: Main
- Area: 110 Square Feet
- Dimensions: 11X10
Bedroom 4
- Level: Basement
- Area: 221 Square Feet
- Dimensions: 17X13
Dining room
- Features: Flooring (Vinyl)
- Level: Main
- Area: 120 Square Feet
- Dimensions: 10X12
Kitchen
- Features: Flooring (Vinyl)
- Level: Main
- Area: 120 Square Feet
- Dimensions: 10X12
Laundry
- Features: Flooring (Parquet)
- Level: Main
- Area: 20 Square Feet
- Dimensions: 5X4
Living room
- Features: Flooring (Vinyl)
- Level: Main
- Area: 306 Square Feet
- Dimensions: 18X17
Heating
- Natural Gas, Forced Air
Cooling
- Central Air
Appliances
- Included: Range, Dishwasher, Refrigerator, Washer, Dryer, Stainless Steel Appliance(s)
Features
- Basement: Finished,Full
Interior area
- Total structure area: 1,556
- Total interior livable area: 1,556 sqft
Property
Parking
- Total spaces: 6.5
- Parking features: Garage Door Opener, On Site, Garage Owned, Attached, Owned, Garage
- Attached garage spaces: 2.5
- Has uncovered spaces: Yes
Accessibility
- Accessibility features: No Disability Access
Features
- Stories: 1
Lot
- Size: 0.35 Acres
- Dimensions: 75X204X75.11X200
Details
- Parcel number: 0503309017
- Special conditions: None
Construction
Type & style
- Home type: SingleFamily
- Architectural style: Ranch
- Property subtype: Single Family Residence
Materials
- Vinyl Siding
- Foundation: Concrete Perimeter
- Roof: Asphalt
Condition
- New construction: No
- Year built: 1991
Utilities & green energy
- Sewer: Septic Tank
- Water: Private
Community & neighborhood
Location
- Region: Sandwich
HOA & financial
HOA
- Has HOA: Yes
- HOA fee: $910 annually
- Services included: Security, Clubhouse, Scavenger, Snow Removal, Lake Rights
Other
Other facts
- Listing terms: FHA
- Ownership: Fee Simple w/ HO Assn.
Price history
| Date | Event | Price |
|---|---|---|
| 3/6/2023 | Sold | $277,000-0.7%$178/sqft |
Source: | ||
| 1/17/2023 | Contingent | $279,000$179/sqft |
Source: | ||
| 1/17/2023 | Listed for sale | $279,000$179/sqft |
Source: | ||
| 1/17/2023 | Pending sale | $279,000$179/sqft |
Source: | ||
| 12/14/2022 | Price change | $279,000-4.7%$179/sqft |
Source: | ||
Public tax history
| Year | Property taxes | Tax assessment |
|---|---|---|
| 2024 | $5,825 +6.9% | $96,011 +14.1% |
| 2023 | $5,451 +5.2% | $84,147 +7.5% |
| 2022 | $5,183 +5.3% | $78,312 +6.5% |
Find assessor info on the county website
Neighborhood: 60548
Nearby schools
GreatSchools rating
- 9/10Lynn G Haskin Elementary SchoolGrades: PK-3Distance: 2.3 mi
- 4/10Sandwich Middle SchoolGrades: 6-8Distance: 2.4 mi
- 5/10Sandwich Community High SchoolGrades: 9-12Distance: 2.5 mi
Schools provided by the listing agent
- District: 430
Source: MRED as distributed by MLS GRID. This data may not be complete. We recommend contacting the local school district to confirm school assignments for this home.

Get pre-qualified for a loan
At Zillow Home Loans, we can pre-qualify you in as little as 5 minutes with no impact to your credit score.An equal housing lender. NMLS #10287.
Sell for more on Zillow
Get a free Zillow Showcase℠ listing and you could sell for .
$343,500
2% more+ $6,870
With Zillow Showcase(estimated)
$350,370

