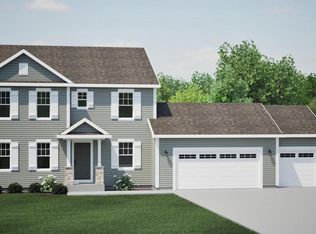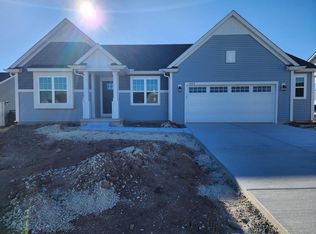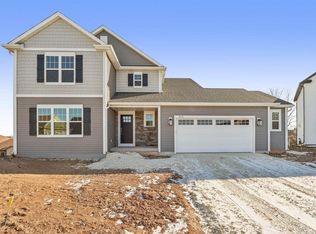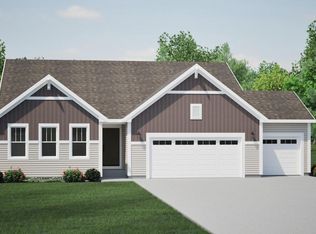Closed
$517,000
1867 Highland Pointe WAY, Grafton, WI 53024
4beds
2,240sqft
Single Family Residence
Built in 2024
9,147.6 Square Feet Lot
$524,700 Zestimate®
$231/sqft
$-- Estimated rent
Home value
$524,700
$446,000 - $619,000
Not available
Zestimate® history
Loading...
Owner options
Explore your selling options
What's special
Discover contemporary charm in this delightful 4 BR, 2.5 BA home situated in a cul-de-sac. Bright, modern KIT with SS appliances, quartz island, and walk-in pantry- perfect for your inner chef. Heartwarming GR welcomes you with its cozy stone GFP and stylish LVP flooring. Wander outside to the newly added deck for peaceful views, or transform the walk-out basement into your dream space- it comes prepped with plumbing for an additional BA! Primary BR suite features spacious WIC and double vanity; primary also has views of the Milwaukee skyline. Added bonuses include 1st-floor laundry, flex room with french doors, 3 car GA with new shelving, and a reseeded lawn that's just waiting for your first gathering. Grafton School District, & minutes from South Beach, parks & the grocery store.
Zillow last checked: 8 hours ago
Listing updated: May 28, 2025 at 04:18am
Listed by:
Autumn Peach PropertyInfo@shorewest.com,
Shorewest Realtors, Inc.
Bought with:
Casey R Murdoch
Source: WIREX MLS,MLS#: 1914607 Originating MLS: Metro MLS
Originating MLS: Metro MLS
Facts & features
Interior
Bedrooms & bathrooms
- Bedrooms: 4
- Bathrooms: 3
- Full bathrooms: 2
- 1/2 bathrooms: 1
Primary bedroom
- Level: Upper
- Area: 180
- Dimensions: 12 x 15
Bedroom 2
- Level: Upper
- Area: 100
- Dimensions: 10 x 10
Bedroom 3
- Level: Upper
- Area: 121
- Dimensions: 11 x 11
Bedroom 4
- Level: Upper
- Area: 120
- Dimensions: 10 x 12
Bathroom
- Features: Stubbed For Bathroom on Lower, Tub Only, Master Bedroom Bath, Shower Over Tub
Dining room
- Level: Main
- Area: 180
- Dimensions: 15 x 12
Kitchen
- Level: Main
- Area: 165
- Dimensions: 15 x 11
Living room
- Level: Main
- Area: 255
- Dimensions: 17 x 15
Office
- Level: Main
- Area: 100
- Dimensions: 10 x 10
Heating
- Natural Gas, Forced Air
Cooling
- Central Air
Appliances
- Included: Dishwasher, Dryer, Microwave, Range, Refrigerator, Washer
Features
- High Speed Internet, Pantry, Walk-In Closet(s), Kitchen Island
- Flooring: Wood or Sim.Wood Floors
- Basement: Full,Concrete,Sump Pump,Walk-Out Access
Interior area
- Total structure area: 2,240
- Total interior livable area: 2,240 sqft
Property
Parking
- Total spaces: 3
- Parking features: Garage Door Opener, Attached, 3 Car
- Attached garage spaces: 3
Features
- Levels: Two
- Stories: 2
Lot
- Size: 9,147 sqft
Details
- Parcel number: 162740024000
- Zoning: RES
Construction
Type & style
- Home type: SingleFamily
- Architectural style: Contemporary
- Property subtype: Single Family Residence
Materials
- Aluminum Trim, Stone, Brick/Stone, Vinyl Siding, Wood Siding
Condition
- 0-5 Years
- New construction: No
- Year built: 2024
Utilities & green energy
- Sewer: Public Sewer
- Water: Public
- Utilities for property: Cable Available
Community & neighborhood
Location
- Region: Grafton
- Subdivision: Highland Pointe
- Municipality: Port Washington
Price history
| Date | Event | Price |
|---|---|---|
| 5/27/2025 | Sold | $517,000+0.4%$231/sqft |
Source: | ||
| 4/28/2025 | Pending sale | $515,000$230/sqft |
Source: | ||
| 4/22/2025 | Listed for sale | $515,000$230/sqft |
Source: | ||
Public tax history
Tax history is unavailable.
Neighborhood: 53024
Nearby schools
GreatSchools rating
- 9/10Woodview Elementary SchoolGrades: PK-5Distance: 3.5 mi
- 9/10John Long Middle SchoolGrades: 6-8Distance: 3.5 mi
- 9/10Grafton High SchoolGrades: 9-12Distance: 3.5 mi
Schools provided by the listing agent
- Middle: John Long
- High: Grafton
- District: Grafton
Source: WIREX MLS. This data may not be complete. We recommend contacting the local school district to confirm school assignments for this home.

Get pre-qualified for a loan
At Zillow Home Loans, we can pre-qualify you in as little as 5 minutes with no impact to your credit score.An equal housing lender. NMLS #10287.



