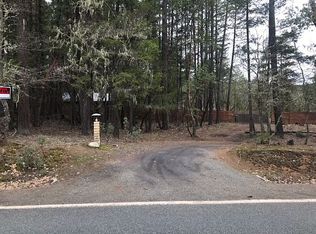Closed
$325,000
1867 Draper Valley Rd, Selma, OR 97538
3beds
2baths
1,512sqft
Manufactured On Land, Manufactured Home
Built in 1986
5.03 Acres Lot
$-- Zestimate®
$215/sqft
$2,184 Estimated rent
Home value
Not available
Estimated sales range
Not available
$2,184/mo
Zestimate® history
Loading...
Owner options
Explore your selling options
What's special
Are you looking for affordable living in the county, but not far from conveniences? Then this is it. This 5.03 acre property is flat and useable with a well kept 1986 double-wide manufactured home, and is located just about 20 miles from the city of Grants Pass. This comfortable double-wide has an open layout with plenty of natural light and offers 3 bedrooms, 2 full bathrooms, and 1512 sq.ft., as well as a new roof. Roof was replaced on 7/27/24. The primary suite has a nice sized walk-in closet. Outside you will find a spacious shop with RV hookups and plenty of storage space. Come enjoy the country lifestyle.
Zillow last checked: 8 hours ago
Listing updated: January 23, 2026 at 09:29am
Listed by:
John L Scott Real Estate Grants Pass 541-476-1299
Bought with:
John L Scott Real Estate Grants Pass
Source: Oregon Datashare,MLS#: 220212088
Facts & features
Interior
Bedrooms & bathrooms
- Bedrooms: 3
- Bathrooms: 2
Heating
- Forced Air
Cooling
- Central Air
Appliances
- Included: Dishwasher, Oven, Range, Range Hood, Water Heater
Features
- Ceiling Fan(s), Soaking Tub, Walk-In Closet(s)
- Flooring: Carpet, Vinyl
- Windows: Aluminum Frames
- Basement: None
- Has fireplace: No
- Common walls with other units/homes: No One Below
Interior area
- Total structure area: 1,512
- Total interior livable area: 1,512 sqft
Property
Parking
- Total spaces: 3
- Parking features: Detached, RV Access/Parking, RV Garage, Storage, Workshop in Garage
- Garage spaces: 3
Features
- Levels: One
- Stories: 1
- Patio & porch: Deck, Front Porch, Porch, Rear Porch, Side Porch
- Exterior features: RV Dump, RV Hookup
- Has view: Yes
- View description: Forest
Lot
- Size: 5.03 Acres
- Features: Garden, Level
Details
- Additional structures: Kennel/Dog Run, Shed(s), Storage, Workshop
- Parcel number: R3260762
- Zoning description: Wr; Woodlot Resource
- Special conditions: Standard
Construction
Type & style
- Home type: MobileManufactured
- Architectural style: Other
- Property subtype: Manufactured On Land, Manufactured Home
Materials
- Foundation: Block
- Roof: Composition
Condition
- New construction: No
- Year built: 1986
Utilities & green energy
- Sewer: Private Sewer, Septic Tank, Standard Leach Field
- Water: Private, Well
Community & neighborhood
Security
- Security features: Carbon Monoxide Detector(s), Smoke Detector(s)
Location
- Region: Selma
Other
Other facts
- Body type: Double Wide
- Listing terms: Cash,Conventional,FHA,VA Loan
- Road surface type: Paved
Price history
| Date | Event | Price |
|---|---|---|
| 1/21/2026 | Sold | $325,000$215/sqft |
Source: | ||
| 12/13/2025 | Pending sale | $325,000$215/sqft |
Source: | ||
| 11/18/2025 | Listed for sale | $325,000-16.5%$215/sqft |
Source: | ||
| 7/16/2022 | Listing removed | -- |
Source: | ||
| 5/27/2022 | Price change | $389,000-5.1%$257/sqft |
Source: | ||
Public tax history
| Year | Property taxes | Tax assessment |
|---|---|---|
| 2016 | $237 | $26,880 -7.3% |
| 2015 | $237 0% | $28,990 +7.1% |
| 2014 | $237 | $27,060 |
Find assessor info on the county website
Neighborhood: 97538
Nearby schools
GreatSchools rating
- 6/10Evergreen Elementary SchoolGrades: K-4Distance: 9.8 mi
- 7/10Lorna Byrne Middle SchoolGrades: 5-8Distance: 9.9 mi
- 8/10Illinois Valley High SchoolGrades: 9-12Distance: 9.7 mi
Schools provided by the listing agent
- Elementary: Evergreen Elem
- Middle: Lorna Byrne Middle
- High: Illinois Valley High
Source: Oregon Datashare. This data may not be complete. We recommend contacting the local school district to confirm school assignments for this home.
