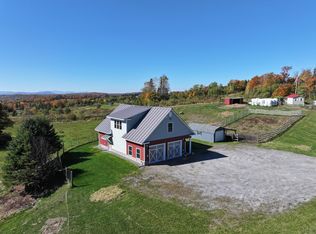Closed
Listed by:
Timothy Scott,
Tim Scott Real Estate 802-748-8000
Bought with: KW Coastal and Lakes & Mountains Realty/Hanover
$800,000
1867 Cobb Road, Walden, VT 05873
3beds
2,661sqft
Single Family Residence
Built in 2006
60.15 Acres Lot
$825,400 Zestimate®
$301/sqft
$3,849 Estimated rent
Home value
$825,400
Estimated sales range
Not available
$3,849/mo
Zestimate® history
Loading...
Owner options
Explore your selling options
What's special
On 60.15+/- acres, this beautifully updated 3-bedroom, 3-bathroom home exemplifies luxurious and comfortable living. Every detail has been thoughtfully considered, starting with the essential mudroom, featuring slate floors and built-ins for optimal organization. The open and bright kitchen boasts skylights, an island, stainless steel appliances, a beverage fridge, and seamlessly flows into a spacious dining area. Adjacent to the dining room is a charming living room with built-in shelving and a delightful window seat, complemented by a cozy family room on the opposite side. The main floor also includes a full bath for convenience. Upstairs, the primary bedroom offers a private 3/4 bath, along with two additional bedrooms and a second full bath. The attached two-car garage provides overhead storage, ensuring ample space for all your needs. Outdoors, enjoy a stone patio, deck, and beautifully landscaped surroundings. With 60 acres at your disposal, this property features stunning views, a mix of open and wooded land, solar panels, and embodies the quintessential charm of the Northeast Kingdom.
Zillow last checked: 8 hours ago
Listing updated: July 18, 2024 at 08:50am
Listed by:
Timothy Scott,
Tim Scott Real Estate 802-748-8000
Bought with:
Taylor Medeiros-Batey
KW Coastal and Lakes & Mountains Realty/Hanover
Source: PrimeMLS,MLS#: 4997804
Facts & features
Interior
Bedrooms & bathrooms
- Bedrooms: 3
- Bathrooms: 3
- Full bathrooms: 2
- 3/4 bathrooms: 1
Heating
- Oil, Radiant
Cooling
- None
Appliances
- Included: Dishwasher, Dryer, Refrigerator, Washer
Features
- Basement: Full,Unfinished,Interior Access,Interior Entry
Interior area
- Total structure area: 4,029
- Total interior livable area: 2,661 sqft
- Finished area above ground: 2,661
- Finished area below ground: 0
Property
Parking
- Total spaces: 2
- Parking features: Gravel
- Garage spaces: 2
Features
- Levels: Two
- Stories: 2
- Waterfront features: Pond
- Frontage length: Road frontage: 1664
Lot
- Size: 60.15 Acres
- Features: Landscaped, Open Lot, Wooded
Details
- Parcel number: 67821510725
- Zoning description: Walden
Construction
Type & style
- Home type: SingleFamily
- Architectural style: Colonial
- Property subtype: Single Family Residence
Materials
- Wood Frame
- Foundation: Concrete
- Roof: Asphalt Shingle
Condition
- New construction: No
- Year built: 2006
Utilities & green energy
- Electric: Circuit Breakers
- Sewer: Septic Tank
- Utilities for property: Satellite
Community & neighborhood
Location
- Region: West Danville
Other
Other facts
- Road surface type: Dirt
Price history
| Date | Event | Price |
|---|---|---|
| 7/18/2024 | Sold | $800,000-3%$301/sqft |
Source: | ||
| 5/29/2024 | Listed for sale | $825,000+112.9%$310/sqft |
Source: | ||
| 11/14/2018 | Sold | $387,500$146/sqft |
Source: | ||
Public tax history
| Year | Property taxes | Tax assessment |
|---|---|---|
| 2024 | -- | $460,200 |
| 2023 | -- | $460,200 |
| 2022 | -- | $460,200 +18.5% |
Find assessor info on the county website
Neighborhood: 05873
Nearby schools
GreatSchools rating
- NAWalden SchoolGrades: PK-8Distance: 1.1 mi
Schools provided by the listing agent
- Elementary: Walden School
- Middle: Walden School
Source: PrimeMLS. This data may not be complete. We recommend contacting the local school district to confirm school assignments for this home.

Get pre-qualified for a loan
At Zillow Home Loans, we can pre-qualify you in as little as 5 minutes with no impact to your credit score.An equal housing lender. NMLS #10287.
