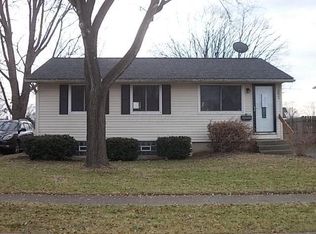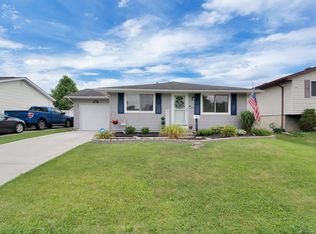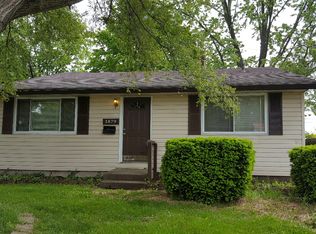Truly spectacular 4-level split! Come and see what long-time owners have done to maintain and greatly improve this home for themselves and to offer a superior home to next owners. All the floors have been updated, roof and windows updated, 6-panel doors, full bathroom added, spacious Recreation Room with wood-burning stove, lowest level has custom epoxy-like flooring and french drains. The exterior is delightful with mature landscaping, spacious covered deck and covered front porch and fenced yard. Check out pictures to see how every room has been well-appointed and improved.
This property is off market, which means it's not currently listed for sale or rent on Zillow. This may be different from what's available on other websites or public sources.


