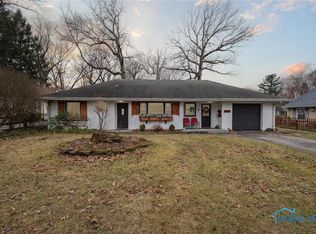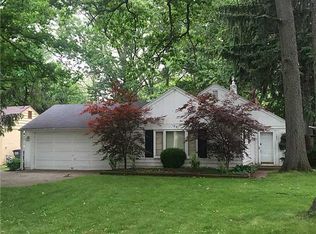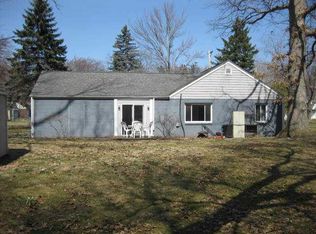Sold for $237,500
$237,500
1867 Atwood Rd, Toledo, OH 43615
5beds
2,758sqft
Single Family Residence
Built in 1948
0.26 Acres Lot
$270,000 Zestimate®
$86/sqft
$2,656 Estimated rent
Home value
$270,000
$248,000 - $292,000
$2,656/mo
Zestimate® history
Loading...
Owner options
Explore your selling options
What's special
Coming Soon!Welcome home to 1867 Atwood! This move-in ready, 1 story layout is one of the few 5 bedroom (possibly 6 bedroom) homes below $250,000. In addition, family room could be used as a 6th bedroom. 2 full bathrooms combined with a separated half bath with shower for a total of 3 full bathrooms. Great layout with centralized kitchen and laundry. Multiple living spaces on one level. Private backyard with two cement patios perfect for entertaining. Easy access to the university of Toledo. Could be great rental too. Showing start Friday 8/16!
Zillow last checked: 8 hours ago
Listing updated: October 14, 2025 at 12:25am
Listed by:
Aaron J Wiens 734-777-0490,
Wiens & Roth Real Estate
Bought with:
Olive Fang-Yun Wu, 2014002079
Key Realty
Source: NORIS,MLS#: 6119253
Facts & features
Interior
Bedrooms & bathrooms
- Bedrooms: 5
- Bathrooms: 4
- Full bathrooms: 2
- 1/2 bathrooms: 2
Primary bedroom
- Level: Main
- Dimensions: 17 x 13
Bedroom 2
- Level: Main
- Dimensions: 10 x 13
Bedroom 3
- Level: Main
- Dimensions: 10 x 9
Bedroom 4
- Level: Main
- Dimensions: 11 x 9
Bedroom 5
- Level: Main
- Dimensions: 24 x 15
Breakfast room
- Level: Main
- Dimensions: 17 x 7
Family room
- Level: Main
- Dimensions: 17 x 16
Kitchen
- Level: Main
- Dimensions: 19 x 8
Library
- Level: Main
- Dimensions: 13 x 21
Heating
- Forced Air, Natural Gas
Cooling
- Central Air
Appliances
- Included: Dishwasher, Microwave, Water Heater, Disposal, Refrigerator
Features
- Primary Bathroom
- Has fireplace: Yes
- Fireplace features: Gas, Wood Burning
Interior area
- Total structure area: 2,758
- Total interior livable area: 2,758 sqft
Property
Parking
- Parking features: Asphalt, Off Street, Driveway
- Has uncovered spaces: Yes
Lot
- Size: 0.26 Acres
- Dimensions: 11,500
Details
- Parcel number: 2066834
Construction
Type & style
- Home type: SingleFamily
- Property subtype: Single Family Residence
Materials
- Stone, Vinyl Siding
- Foundation: Slab
- Roof: Shingle
Condition
- Year built: 1948
Utilities & green energy
- Sewer: Sanitary Sewer
- Water: Public
Community & neighborhood
Location
- Region: Toledo
- Subdivision: Ottawa Plains
Other
Other facts
- Listing terms: Cash,Conventional,FHA,VA Loan
Price history
| Date | Event | Price |
|---|---|---|
| 10/15/2024 | Sold | $237,500-1%$86/sqft |
Source: NORIS #6119253 Report a problem | ||
| 8/22/2024 | Contingent | $239,900$87/sqft |
Source: NORIS #6119253 Report a problem | ||
| 8/16/2024 | Listed for sale | $239,900+105.9%$87/sqft |
Source: NORIS #6119253 Report a problem | ||
| 3/24/2017 | Sold | $116,500$42/sqft |
Source: NORIS #5107255 Report a problem | ||
Public tax history
| Year | Property taxes | Tax assessment |
|---|---|---|
| 2024 | $3,493 +27.2% | $56,525 +34.6% |
| 2023 | $2,745 +0.5% | $42,000 |
| 2022 | $2,731 -3.2% | $42,000 |
Find assessor info on the county website
Neighborhood: Reynolds Corners
Nearby schools
GreatSchools rating
- 4/10Hawkins Elementary SchoolGrades: K-8Distance: 0.8 mi
- 2/10Rogers High SchoolGrades: 9-12Distance: 1.3 mi
Schools provided by the listing agent
- Elementary: Hawkins
- High: Rogers
Source: NORIS. This data may not be complete. We recommend contacting the local school district to confirm school assignments for this home.
Get pre-qualified for a loan
At Zillow Home Loans, we can pre-qualify you in as little as 5 minutes with no impact to your credit score.An equal housing lender. NMLS #10287.
Sell for more on Zillow
Get a Zillow Showcase℠ listing at no additional cost and you could sell for .
$270,000
2% more+$5,400
With Zillow Showcase(estimated)$275,400


