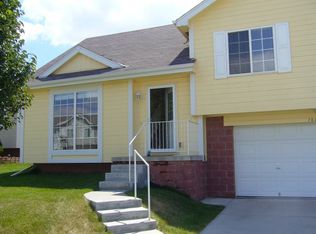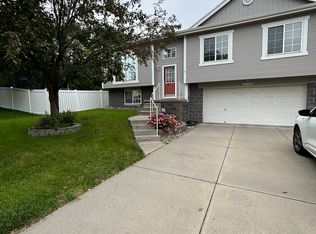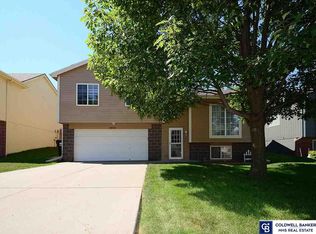Sold for $309,000 on 08/04/25
$309,000
18667 R St, Omaha, NE 68135
3beds
1,614sqft
Single Family Residence
Built in 2002
6,098.4 Square Feet Lot
$314,300 Zestimate®
$191/sqft
$2,027 Estimated rent
Maximize your home sale
Get more eyes on your listing so you can sell faster and for more.
Home value
$314,300
$292,000 - $339,000
$2,027/mo
Zestimate® history
Loading...
Owner options
Explore your selling options
What's special
This charming 3-Bed 2-Bath 2-Car in Coyote Run-Millard Schools is the perfect blend of comfort & convenience. It's located in a desirable area close to both schools & entertainment. Stepping inside this well cared for, open concept main floor, you'll be greeted w/ a sprawling entertainers eat-in kitchen w/ Vaulted ceilings, ample cabinet/counter/prep space, solid surface breakfast bar/Island, pantry, & bonus built-in desk work area. Kitchen overlooks the main living room w/ tiled gas fireplace & daylight windows, as well your access to backyard entertaining space w/ large patio, mature trees, 6' privacy fence. 3 Beds upstairs w/ full bath in hall, roomy primary bedroom features arched ceilings, spacious 3/4 en-suite w/ amazing tiled walk in shower & dbl. sinks. Finished LL has extra living space, laundry, & utility/storage room. Just down the street from neighborhood Park and Splash Park! *Seller offering $1,500 credit to buyer at closing*
Zillow last checked: 8 hours ago
Listing updated: August 04, 2025 at 11:26am
Listed by:
Sean Petersen 402-880-1252,
NP Dodge RE Sales Inc 148Dodge
Bought with:
Karen Ryan, 20220434
Better Homes and Gardens R.E.
Source: GPRMLS,MLS#: 22516484
Facts & features
Interior
Bedrooms & bathrooms
- Bedrooms: 3
- Bathrooms: 2
- Full bathrooms: 1
- 3/4 bathrooms: 1
Primary bedroom
- Features: Wall/Wall Carpeting, Cath./Vaulted Ceiling, Ceiling Fan(s)
- Level: Second
- Area: 168
- Dimensions: 14 x 12
Bedroom 2
- Features: Ceramic Tile Floor, Window Covering
- Level: Second
- Area: 110
- Dimensions: 11 x 10
Bedroom 3
- Features: Wall/Wall Carpeting, Window Covering
- Level: Second
- Area: 110
- Dimensions: 11 x 10
Primary bathroom
- Features: 3/4, Double Sinks
Dining room
- Features: Ceramic Tile Floor, Cath./Vaulted Ceiling, Ceiling Fans
- Level: Main
- Area: 198
- Dimensions: 16.5 x 12
Family room
- Features: Wall/Wall Carpeting
- Level: Basement
- Area: 187
- Dimensions: 17 x 11
Kitchen
- Features: Ceramic Tile Floor, Dining Area, Pantry
- Level: Main
- Area: 126.5
- Dimensions: 11.5 x 11
Living room
- Features: Wall/Wall Carpeting, Fireplace
- Level: Main
- Area: 240
- Dimensions: 20 x 12
Basement
- Area: 418
Heating
- Natural Gas, Forced Air
Cooling
- Central Air
Appliances
- Included: Range, Refrigerator, Washer, Dishwasher, Dryer, Microwave
Features
- High Ceilings, Ceiling Fan(s), Pantry
- Flooring: Carpet, Ceramic Tile
- Basement: Partially Finished
- Number of fireplaces: 1
- Fireplace features: Living Room
Interior area
- Total structure area: 1,614
- Total interior livable area: 1,614 sqft
- Finished area above ground: 1,427
- Finished area below ground: 187
Property
Parking
- Total spaces: 2
- Parking features: Built-In, Garage, Garage Door Opener
- Attached garage spaces: 2
Features
- Levels: Tri-Level
- Patio & porch: Patio
- Fencing: Wood,Full,Privacy
Lot
- Size: 6,098 sqft
- Dimensions: 112 x 55
- Features: Up to 1/4 Acre., Subdivided
Details
- Parcel number: 0900635620
Construction
Type & style
- Home type: SingleFamily
- Property subtype: Single Family Residence
Materials
- Masonite
- Foundation: Block
- Roof: Composition
Condition
- Not New and NOT a Model
- New construction: No
- Year built: 2002
Utilities & green energy
- Sewer: Public Sewer
- Water: Public
- Utilities for property: Electricity Available, Natural Gas Available, Water Available, Sewer Available
Community & neighborhood
Location
- Region: Omaha
- Subdivision: Coyote Run
Other
Other facts
- Listing terms: VA Loan,FHA,Conventional,Cash
- Ownership: Fee Simple
Price history
| Date | Event | Price |
|---|---|---|
| 8/4/2025 | Sold | $309,000$191/sqft |
Source: | ||
| 7/4/2025 | Pending sale | $309,000$191/sqft |
Source: | ||
| 6/16/2025 | Listed for sale | $309,000-1.9%$191/sqft |
Source: | ||
| 6/16/2025 | Listing removed | $315,000$195/sqft |
Source: | ||
| 6/4/2025 | Listed for sale | $315,000$195/sqft |
Source: | ||
Public tax history
| Year | Property taxes | Tax assessment |
|---|---|---|
| 2024 | $4,024 -16.8% | $236,200 |
| 2023 | $4,835 +9.5% | $236,200 +19.4% |
| 2022 | $4,414 -0.4% | $197,900 |
Find assessor info on the county website
Neighborhood: 68135
Nearby schools
GreatSchools rating
- 8/10Reagan Elementary SchoolGrades: PK-5Distance: 1.2 mi
- 8/10Beadle Middle SchoolGrades: 6-8Distance: 0.9 mi
- 9/10Millard West High SchoolGrades: 9-12Distance: 0.7 mi
Schools provided by the listing agent
- Elementary: Ackerman
- Middle: Russell
- High: Millard West
- District: Millard
Source: GPRMLS. This data may not be complete. We recommend contacting the local school district to confirm school assignments for this home.

Get pre-qualified for a loan
At Zillow Home Loans, we can pre-qualify you in as little as 5 minutes with no impact to your credit score.An equal housing lender. NMLS #10287.
Sell for more on Zillow
Get a free Zillow Showcase℠ listing and you could sell for .
$314,300
2% more+ $6,286
With Zillow Showcase(estimated)
$320,586

