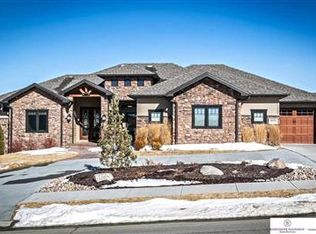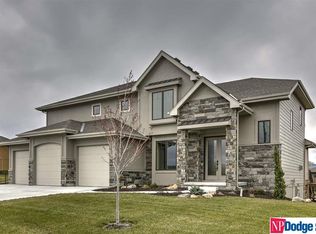Sold for $860,000 on 07/01/25
$860,000
18664 Oregon Cir, Elkhorn, NE 68022
6beds
5,527sqft
Single Family Residence
Built in 2013
0.33 Acres Lot
$863,000 Zestimate®
$156/sqft
$4,901 Estimated rent
Home value
$863,000
$820,000 - $906,000
$4,901/mo
Zestimate® history
Loading...
Owner options
Explore your selling options
What's special
Discover this exquisite two-story home located in the exclusive circle of Five Fountains. New carpet & fresh paint throughout home! Offering 6 bedrooms & 5 bathrooms, this property combines elegance w/ functionality. A circle driveway & mature landscaping provide impressive curb appeal. The main level features a private office, spacious laundry room, & chef's kitchen w/ ample counter space, two pantries, and a 36" gas range, perfect for your cooking & entertaining needs. Upstairs, you'll find 5 bedrooms, including a luxurious primary suite w/ walk-in shower, abundant storage, & an additional laundry room for convenience. The walkout basement adds incredible versatility, complete w/ a full kitchen, extra bedroom, 3/4 bathroom, & two storage rooms. Step outside to enjoy outdoor living at its finest w/ a large deck for sunset views & a sprawling patio for entertaining. The oversized four-car garage ensures plenty of space for vehicles & additional storage. This home is truly a must-see!
Zillow last checked: 8 hours ago
Listing updated: July 03, 2025 at 10:30am
Listed by:
Kristina Oreskovich 402-672-8269,
BHHS Ambassador Real Estate
Bought with:
Sallie Elliott, 20080031
BHHS Ambassador Real Estate
Source: GPRMLS,MLS#: 22509536
Facts & features
Interior
Bedrooms & bathrooms
- Bedrooms: 6
- Bathrooms: 5
- Full bathrooms: 2
- 3/4 bathrooms: 2
- 1/2 bathrooms: 1
- Main level bathrooms: 1
Primary bedroom
- Features: Wall/Wall Carpeting, Cath./Vaulted Ceiling, Walk-In Closet(s), Whirlpool
- Level: Second
Bedroom 2
- Features: Wall/Wall Carpeting, Cath./Vaulted Ceiling, Ceiling Fan(s), Walk-In Closet(s)
- Level: Second
Bedroom 3
- Features: Wall/Wall Carpeting, 9'+ Ceiling, Ceiling Fan(s), Walk-In Closet(s)
- Level: Second
Bedroom 4
- Features: Wall/Wall Carpeting, 9'+ Ceiling, Ceiling Fan(s), Walk-In Closet(s)
- Level: Second
Bedroom 5
- Features: Wall/Wall Carpeting, Cath./Vaulted Ceiling, 9'+ Ceiling, Ceiling Fan(s), Walk-In Closet(s)
- Level: Second
Primary bathroom
- Features: Full, Shower, Double Sinks
Family room
- Features: Wall/Wall Carpeting
- Level: Basement
Kitchen
- Features: Ceramic Tile Floor, 9'+ Ceiling, Pantry, Sliding Glass Door
- Level: Main
Living room
- Level: Main
Basement
- Area: 1711
Office
- Features: Wall/Wall Carpeting, 9'+ Ceiling
- Level: Main
Heating
- Natural Gas, Forced Air
Cooling
- Central Air
Appliances
- Included: Humidifier, Range, Refrigerator, Washer, Dishwasher, Dryer, Microwave
- Laundry: Ceramic Tile Floor, 9'+ Ceiling
Features
- Wet Bar, High Ceilings, Two Story Entry, 2nd Kitchen, Ceiling Fan(s), Pantry
- Flooring: Carpet, Ceramic Tile
- Doors: Sliding Doors
- Basement: Walk-Out Access
- Number of fireplaces: 1
- Fireplace features: Gas Log, Great Room
Interior area
- Total structure area: 5,527
- Total interior livable area: 5,527 sqft
- Finished area above ground: 4,144
- Finished area below ground: 1,383
Property
Parking
- Total spaces: 4
- Parking features: Built-In, Garage, Garage Door Opener
- Attached garage spaces: 4
Features
- Levels: Two
- Patio & porch: Porch, Patio, Deck, Covered Patio
- Exterior features: Lighting, Drain Tile
- Fencing: Full,Iron
Lot
- Size: 0.33 Acres
- Dimensions: 104.27 x 150.87 x 48 x 149.21
- Features: Over 1/4 up to 1/2 Acre, Cul-De-Sac, Subdivided, Curb Cut, Level
Details
- Parcel number: 1039985138
Construction
Type & style
- Home type: SingleFamily
- Architectural style: Traditional
- Property subtype: Single Family Residence
Materials
- Stone, Other
- Foundation: Concrete Perimeter
- Roof: Composition
Condition
- Not New and NOT a Model
- New construction: No
- Year built: 2013
Utilities & green energy
- Sewer: Public Sewer
- Water: Public
- Utilities for property: Electricity Available, Natural Gas Available, Water Available, Sewer Available
Community & neighborhood
Security
- Security features: Security System
Location
- Region: Elkhorn
- Subdivision: FIVE FOUNTAINS
HOA & financial
HOA
- Has HOA: Yes
- HOA fee: $600 annually
- Services included: Lake, Common Area Maintenance
Other
Other facts
- Listing terms: VA Loan,Conventional,Cash
- Ownership: Fee Simple
Price history
| Date | Event | Price |
|---|---|---|
| 7/1/2025 | Sold | $860,000-3.3%$156/sqft |
Source: | ||
| 5/19/2025 | Pending sale | $889,000$161/sqft |
Source: | ||
| 4/14/2025 | Price change | $889,000-2.8%$161/sqft |
Source: | ||
| 3/3/2025 | Price change | $914,900-4.2%$166/sqft |
Source: | ||
| 1/15/2025 | Listed for sale | $955,000+1.6%$173/sqft |
Source: | ||
Public tax history
| Year | Property taxes | Tax assessment |
|---|---|---|
| 2024 | $15,433 -22.7% | $793,700 |
| 2023 | $19,955 +12% | $793,700 +23.7% |
| 2022 | $17,820 -1.2% | $641,700 |
Find assessor info on the county website
Neighborhood: Elkhorn
Nearby schools
GreatSchools rating
- 9/10West Dodge Station Elementary SchoolGrades: PK-5Distance: 0.3 mi
- 8/10Elkhorn Middle SchoolGrades: 6-8Distance: 2.1 mi
- 9/10Elkhorn High SchoolGrades: 9-12Distance: 1.1 mi
Schools provided by the listing agent
- Elementary: West Dodge Station
- Middle: Elkhorn
- High: Elkhorn
- District: Elkhorn
Source: GPRMLS. This data may not be complete. We recommend contacting the local school district to confirm school assignments for this home.

Get pre-qualified for a loan
At Zillow Home Loans, we can pre-qualify you in as little as 5 minutes with no impact to your credit score.An equal housing lender. NMLS #10287.
Sell for more on Zillow
Get a free Zillow Showcase℠ listing and you could sell for .
$863,000
2% more+ $17,260
With Zillow Showcase(estimated)
$880,260
