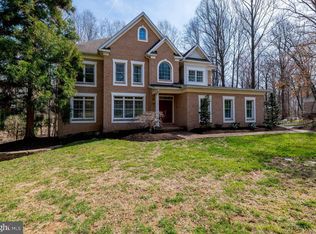Sold for $325,000
$325,000
18663 Middletown Rd, Parkton, MD 21120
3beds
1,840sqft
Single Family Residence
Built in 1921
1.38 Acres Lot
$326,100 Zestimate®
$177/sqft
$2,157 Estimated rent
Home value
$326,100
$297,000 - $359,000
$2,157/mo
Zestimate® history
Loading...
Owner options
Explore your selling options
What's special
This one of a kind 1920's National Folk Farmhouse with Exposed Log Beams has so much to offer! The Main Level features Wide Plank White Pine Wood Floor Boards, Exposed beams, Formal Dining room with chair rail, a Kitchen with Gas range, a Rear enclosed Porch, and an additional Den with Porch access that has been previously used as a Main Floor bedroom. The second story features 3 additional Bedrooms all with Wood Flooring, a Full Bath, and Attic Access. Basement has sump pump, New Hot Water Heater, New Well Pump 2024, and water filter. Central AC, and Oil Heat! This property also comes with a Detached Garage, Spring House, Corn Crib and large Barn, each with electric run to them. Mornings with Coffee on the front porch, or evenings painting the sunset. Come make this little slice of heaven in the Hereford Zone Yours! Blue Ribbon School's and close access to 83!
Zillow last checked: 8 hours ago
Listing updated: March 10, 2025 at 08:22am
Listed by:
Emily Hedemann 443-465-5603,
Berkshire Hathaway HomeServices PenFed Realty
Bought with:
Peter Dischinger, 502248
Berkshire Hathaway HomeServices Homesale Realty
Source: Bright MLS,MLS#: MDBC2109520
Facts & features
Interior
Bedrooms & bathrooms
- Bedrooms: 3
- Bathrooms: 2
- Full bathrooms: 2
- Main level bathrooms: 1
Basement
- Area: 888
Heating
- Forced Air, Oil
Cooling
- Central Air, Electric
Appliances
- Included: Dishwasher, Dryer, Oven/Range - Gas, Refrigerator, Washer, Water Heater, Electric Water Heater
Features
- Additional Stairway, Attic, Bathroom - Stall Shower, Bathroom - Tub Shower, Dining Area, Exposed Beams, Entry Level Bedroom, Family Room Off Kitchen, Floor Plan - Traditional, Formal/Separate Dining Room, Kitchen - Table Space
- Flooring: Wood
- Doors: Storm Door(s), Double Entry
- Windows: Screens, Storm Window(s)
- Basement: Connecting Stairway,Concrete,Side Entrance,Walk-Out Access
- Has fireplace: No
Interior area
- Total structure area: 2,728
- Total interior livable area: 1,840 sqft
- Finished area above ground: 1,840
- Finished area below ground: 0
Property
Parking
- Total spaces: 5
- Parking features: Storage, Garage Faces Front, Driveway, Shared Driveway, Detached
- Garage spaces: 1
- Uncovered spaces: 4
Accessibility
- Accessibility features: None
Features
- Levels: Two
- Stories: 2
- Patio & porch: Porch, Enclosed
- Pool features: None
Lot
- Size: 1.38 Acres
- Features: Backs to Trees, Front Yard
Details
- Additional structures: Above Grade, Below Grade, Outbuilding
- Parcel number: 04062000012874
- Zoning: RESIDENTIAL
- Special conditions: Standard
Construction
Type & style
- Home type: SingleFamily
- Architectural style: Farmhouse/National Folk
- Property subtype: Single Family Residence
Materials
- Aluminum Siding, Log, Vinyl Siding
- Foundation: Stone
- Roof: Shingle
Condition
- New construction: No
- Year built: 1921
Utilities & green energy
- Sewer: Private Septic Tank
- Water: Well
- Utilities for property: Electricity Available
Community & neighborhood
Location
- Region: Parkton
- Subdivision: None Available
Other
Other facts
- Listing agreement: Exclusive Right To Sell
- Listing terms: Cash,Conventional
- Ownership: Fee Simple
Price history
| Date | Event | Price |
|---|---|---|
| 3/10/2025 | Sold | $325,000-14.5%$177/sqft |
Source: | ||
| 12/15/2024 | Pending sale | $379,900$206/sqft |
Source: | ||
| 11/22/2024 | Price change | $379,900-5%$206/sqft |
Source: | ||
| 11/3/2024 | Price change | $399,900-11.1%$217/sqft |
Source: | ||
| 10/18/2024 | Listed for sale | $449,900$245/sqft |
Source: | ||
Public tax history
| Year | Property taxes | Tax assessment |
|---|---|---|
| 2025 | $3,176 +5.9% | $257,100 +3.9% |
| 2024 | $3,001 +4% | $247,567 +4% |
| 2023 | $2,885 +4.2% | $238,033 +4.2% |
Find assessor info on the county website
Neighborhood: 21120
Nearby schools
GreatSchools rating
- 6/10Prettyboy Elementary SchoolGrades: K-5Distance: 2.9 mi
- 9/10Hereford Middle SchoolGrades: 6-8Distance: 4.5 mi
- 10/10Hereford High SchoolGrades: 9-12Distance: 2.7 mi
Schools provided by the listing agent
- Elementary: Prettyboy
- Middle: Hereford
- High: Hereford
- District: Baltimore County Public Schools
Source: Bright MLS. This data may not be complete. We recommend contacting the local school district to confirm school assignments for this home.
Get a cash offer in 3 minutes
Find out how much your home could sell for in as little as 3 minutes with a no-obligation cash offer.
Estimated market value$326,100
Get a cash offer in 3 minutes
Find out how much your home could sell for in as little as 3 minutes with a no-obligation cash offer.
Estimated market value
$326,100
